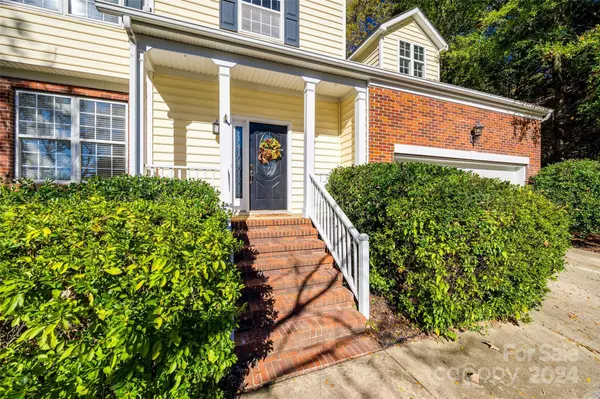
3195 Hadden Hall BLVD Fort Mill, SC 29715
4 Beds
3 Baths
2,101 SqFt
UPDATED:
11/24/2024 10:29 PM
Key Details
Property Type Single Family Home
Sub Type Single Family Residence
Listing Status Active
Purchase Type For Sale
Square Footage 2,101 sqft
Price per Sqft $230
Subdivision Keswick
MLS Listing ID 4199453
Style Traditional
Bedrooms 4
Full Baths 2
Half Baths 1
HOA Fees $833/ann
HOA Y/N 1
Abv Grd Liv Area 2,101
Year Built 1997
Lot Size 0.340 Acres
Acres 0.34
Lot Dimensions 83x150x116x155
Property Description
There is ample space for family living with generously sized bedrooms, including a luxurious primary suite with a private bath and walk-in closet The bed/bonus room is currently set up as a bedroom and is a versatile space that can be used as a home office, playroom, or additional living area. The private backyard offers space to relax or entertain in the and is ideal for outdoor dining, gardening, or enjoying the serene surroundings. The roof was replaced in 2015. The HVAC system was replaced in 2014. Located in the highly sought-after Fort Mill area, this home offers easy access to top-rated schools, parks, and local amenities. Enjoy quick commutes to Charlotte, with proximity to I-77 and other major roadways, making it ideal for those working in the city but seeking a peaceful suburban retreat.
Location
State SC
County York
Zoning RD-I
Rooms
Main Level Kitchen
Main Level Living Room
Main Level Breakfast
Main Level Bathroom-Half
Main Level Dining Room
Main Level Family Room
Upper Level Primary Bedroom
Upper Level Bedroom(s)
Upper Level Bedroom(s)
Upper Level Bed/Bonus
Upper Level Laundry
Upper Level Bathroom-Full
Upper Level Bathroom-Full
Interior
Interior Features Attic Stairs Pulldown, Entrance Foyer, Garden Tub, Pantry
Heating Forced Air
Cooling Ceiling Fan(s), Central Air
Flooring Carpet, Tile, Wood
Fireplaces Type Family Room, Gas, Gas Log
Fireplace true
Appliance Dishwasher, Disposal, Electric Range, Exhaust Fan, Gas Water Heater, Microwave, Refrigerator, Washer/Dryer
Exterior
Garage Spaces 2.0
Community Features Playground, Pond, Tennis Court(s), Walking Trails
Roof Type Shingle
Garage true
Building
Dwelling Type Site Built
Foundation Crawl Space
Sewer County Sewer
Water County Water
Architectural Style Traditional
Level or Stories Two
Structure Type Brick Partial,Vinyl
New Construction false
Schools
Elementary Schools Sugar Creek
Middle Schools Springfield
High Schools Nation Ford
Others
HOA Name William Douglas
Senior Community false
Restrictions Architectural Review,Subdivision
Acceptable Financing Cash, Conventional, FHA, VA Loan
Listing Terms Cash, Conventional, FHA, VA Loan
Special Listing Condition None






