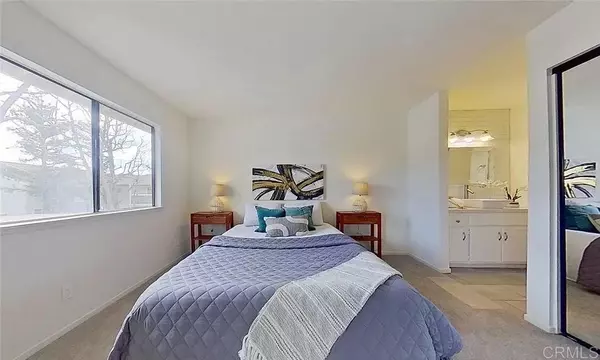
1309 W Mission BLVD #34 Ontario, CA 91762
2 Beds
2 Baths
880 SqFt
UPDATED:
11/22/2024 07:32 PM
Key Details
Property Type Condo
Sub Type Condominium
Listing Status Active
Purchase Type For Sale
Square Footage 880 sqft
Price per Sqft $488
Subdivision Mission Woods (Mw)
MLS Listing ID NDP2409930
Bedrooms 2
Full Baths 2
Condo Fees $310
Construction Status Updated/Remodeled,Turnkey
HOA Fees $310/mo
HOA Y/N Yes
Year Built 1988
Lot Size 871 Sqft
Property Description
Location
State CA
County San Bernardino
Area 686 - Ontario
Zoning R1
Rooms
Main Level Bedrooms 2
Interior
Interior Features Balcony, Ceiling Fan(s)
Heating Central
Cooling Central Air
Flooring Carpet, Tile
Fireplaces Type None
Fireplace No
Appliance Built-In Range, Dishwasher, Disposal, Gas Oven, Gas Range, Microwave, Refrigerator, Dryer, Washer
Exterior
Parking Features Assigned, Asphalt
Fence None
Pool Community, Association
Community Features Storm Drain(s), Sidewalks, Gated, Pool
Utilities Available Cable Available, Electricity Available, Natural Gas Available
Amenities Available Clubhouse, Playground, Pool, Spa/Hot Tub, Tennis Court(s), Water
View Y/N Yes
View Neighborhood
Roof Type Tile
Accessibility None
Porch Deck
Attached Garage No
Total Parking Spaces 2
Private Pool No
Building
Story 1
Entry Level One
Foundation Concrete Perimeter
Sewer Public Sewer
Architectural Style See Remarks
Level or Stories One
New Construction No
Construction Status Updated/Remodeled,Turnkey
Schools
School District Chaffey Joint Union High
Others
HOA Name Mission Woods
Senior Community No
Tax ID 1011374200000
Security Features Fire Detection System,Security Gate,Gated Community,Key Card Entry,Smoke Detector(s)
Acceptable Financing Cash, Conventional, FHA, VA Loan
Listing Terms Cash, Conventional, FHA, VA Loan
Special Listing Condition Standard







