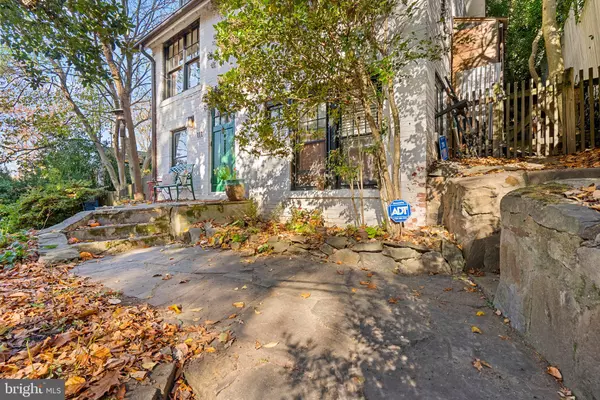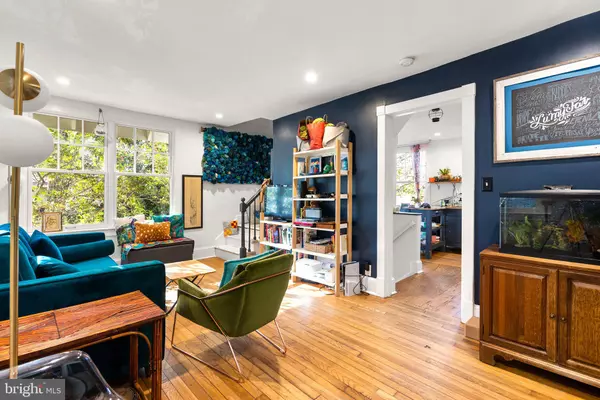
111 VALLEY RD Bethesda, MD 20816
3 Beds
2 Baths
1,480 SqFt
UPDATED:
11/17/2024 05:59 PM
Key Details
Property Type Single Family Home
Sub Type Detached
Listing Status Active
Purchase Type For Sale
Square Footage 1,480 sqft
Price per Sqft $668
Subdivision Brookmont
MLS Listing ID MDMC2155114
Style Contemporary,Federal
Bedrooms 3
Full Baths 2
HOA Y/N N
Abv Grd Liv Area 1,120
Originating Board BRIGHT
Year Built 1928
Annual Tax Amount $10,403
Tax Year 2024
Lot Size 3,759 Sqft
Acres 0.09
Property Description
111 Valley Rd is uniquely situated on a double lot at the top of a hill which provides a view of the canal and lock house #6. The lots also feature tons of private outdoor space and gorgeous stonework with stairs, a patio, and driveway, beautiful landscaping that includes mature camellias, dogwood and other plants that flower nearly all year round. Inside the home is very bright and sunny and features many recent updates including a newer kitchen, new metal roof and insulation on top floor, new chimney flue, insulated windows on the upper floors, new stairs, ceiling fans, built in bookshelves, and a dual zone heating and cooling. Expansion of the home is an option and professional architectural plans are available.
Location
State MD
County Montgomery
Zoning R60
Rooms
Main Level Bedrooms 1
Interior
Interior Features Ceiling Fan(s)
Hot Water Natural Gas
Heating Radiator
Cooling Central A/C
Fireplaces Number 1
Fireplace Y
Heat Source Natural Gas
Exterior
Garage Spaces 1.0
Water Access Y
Water Access Desc Canoe/Kayak,Fishing Allowed
View Canal, Trees/Woods
Roof Type Metal
Accessibility Other
Total Parking Spaces 1
Garage N
Building
Lot Description Additional Lot(s)
Story 3
Foundation Stone, Brick/Mortar, Block
Sewer Public Sewer
Water Public
Architectural Style Contemporary, Federal
Level or Stories 3
Additional Building Above Grade, Below Grade
New Construction N
Schools
High Schools Walt Whitman
School District Montgomery County Public Schools
Others
Senior Community No
Tax ID 160700448401
Ownership Fee Simple
SqFt Source Assessor
Special Listing Condition Standard







