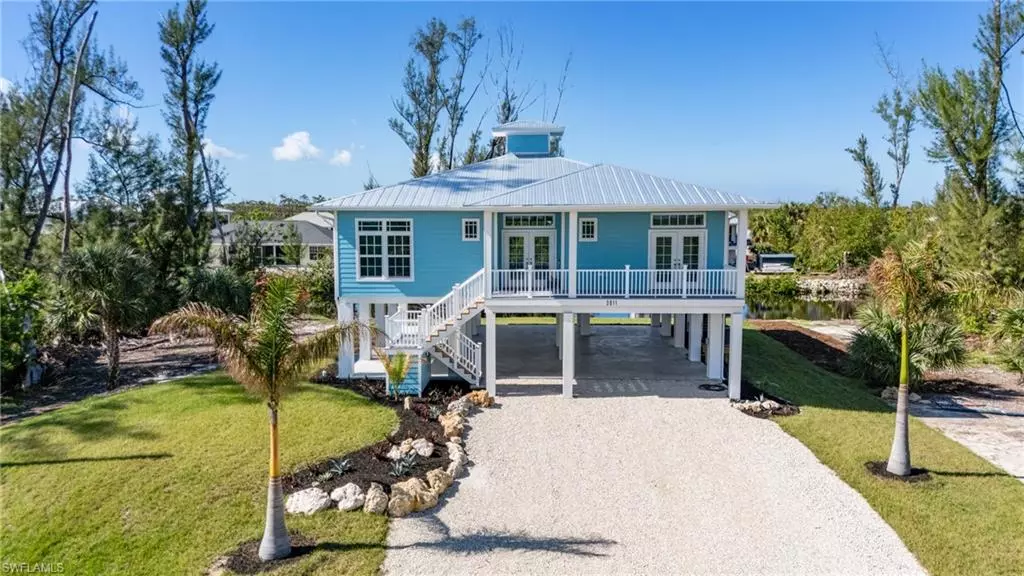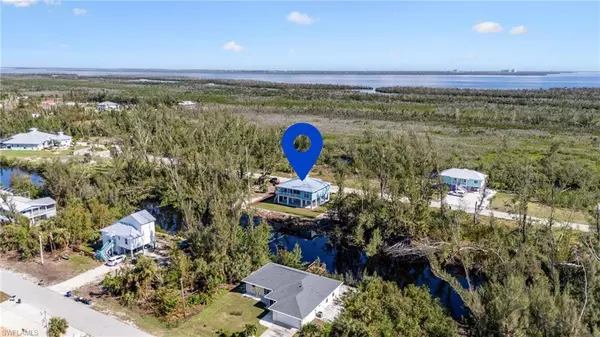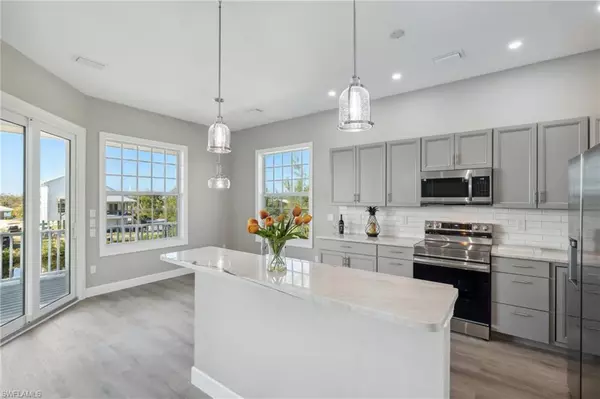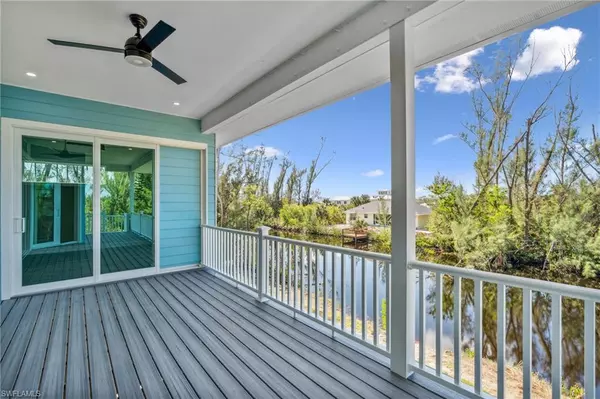
3811 Crestwell CT St. James City, FL 33956
3 Beds
3 Baths
1,591 SqFt
UPDATED:
11/18/2024 12:01 AM
Key Details
Property Type Single Family Home
Sub Type 2 Story,Stilts,Single Family Residence
Listing Status Active
Purchase Type For Sale
Square Footage 1,591 sqft
Price per Sqft $377
Subdivision St Jude Harbors
MLS Listing ID 224091742
Bedrooms 3
Full Baths 3
HOA Y/N No
Originating Board Florida Gulf Coast
Year Built 2024
Annual Tax Amount $1,362
Tax Year 2023
Lot Size 0.275 Acres
Acres 0.275
Property Description
Location
State FL
County Lee
Area St Jude Harbors
Zoning RS-1
Rooms
Bedroom Description Split Bedrooms
Dining Room Breakfast Bar, Eat-in Kitchen
Kitchen Island, Pantry
Interior
Interior Features Pantry, Tray Ceiling(s), Volume Ceiling, Walk-In Closet(s)
Heating Central Electric
Flooring Laminate
Equipment Dishwasher, Microwave, Refrigerator/Icemaker, Self Cleaning Oven, Washer/Dryer Hookup
Furnishings Unfurnished
Fireplace No
Appliance Dishwasher, Microwave, Refrigerator/Icemaker, Self Cleaning Oven
Heat Source Central Electric
Exterior
Exterior Feature Open Porch/Lanai
Parking Features Under Bldg Open, Attached Carport
Carport Spaces 2
Amenities Available None
Waterfront Description Canal Front,Fresh Water
View Y/N Yes
View Canal
Roof Type Metal
Porch Deck
Total Parking Spaces 2
Garage No
Private Pool No
Building
Lot Description Oversize
Story 2
Sewer Septic Tank
Water Central
Architectural Style Two Story, Single Family
Level or Stories 2
New Construction No
Others
Pets Allowed Yes
Senior Community No
Tax ID 35-45-22-17-00023.0260
Ownership Single Family







