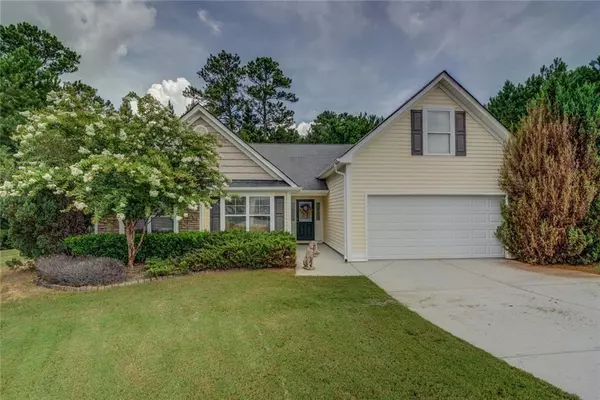
3894 Potomac Walk CT Loganville, GA 30052
3 Beds
2 Baths
1,770 SqFt
UPDATED:
11/17/2024 01:02 PM
Key Details
Property Type Single Family Home
Sub Type Single Family Residence
Listing Status Active
Purchase Type For Sale
Square Footage 1,770 sqft
Price per Sqft $197
Subdivision The Villages At Bay Creek
MLS Listing ID 7485508
Style Other
Bedrooms 3
Full Baths 2
Construction Status Resale
HOA Fees $840
HOA Y/N Yes
Originating Board First Multiple Listing Service
Year Built 2007
Annual Tax Amount $1,011
Tax Year 2023
Lot Size 9,147 Sqft
Acres 0.21
Property Description
Location
State GA
County Gwinnett
Lake Name None
Rooms
Bedroom Description Master on Main
Other Rooms None
Basement None
Main Level Bedrooms 3
Dining Room Great Room
Interior
Interior Features Double Vanity, Walk-In Closet(s)
Heating Electric, Heat Pump
Cooling Ceiling Fan(s), Central Air, Electric
Flooring Other
Fireplaces Number 1
Fireplaces Type Living Room
Window Features None
Appliance Dishwasher, Disposal, Electric Water Heater
Laundry Common Area, Main Level
Exterior
Exterior Feature Rain Gutters
Garage Garage
Garage Spaces 1.0
Fence Vinyl
Pool None
Community Features Playground
Utilities Available Other
Waterfront Description None
View Other
Roof Type Composition
Street Surface Paved
Accessibility Accessible Doors
Handicap Access Accessible Doors
Porch None
Private Pool false
Building
Lot Description Cul-De-Sac
Story One and One Half
Foundation None
Sewer Public Sewer
Water Public
Architectural Style Other
Level or Stories One and One Half
Structure Type Vinyl Siding
New Construction No
Construction Status Resale
Schools
Elementary Schools Cooper
Middle Schools Mcconnell
High Schools Archer
Others
Senior Community no
Restrictions true
Tax ID R5223 345
Special Listing Condition None







