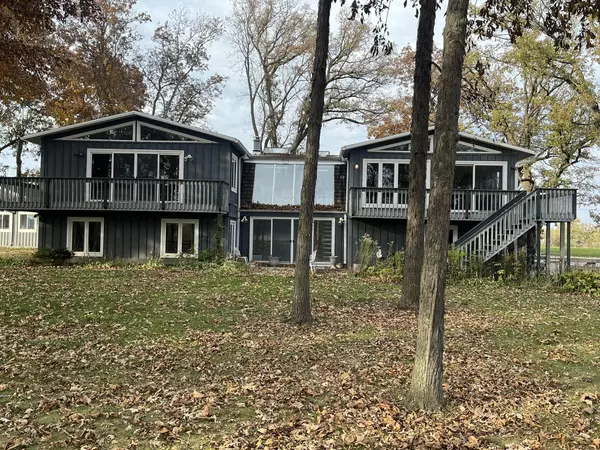
648 W 300 Valparaiso, IN 46385
3 Beds
3 Baths
4,934 SqFt
UPDATED:
11/14/2024 02:19 AM
Key Details
Property Type Single Family Home
Sub Type Single Family Residence
Listing Status Active
Purchase Type For Sale
Square Footage 4,934 sqft
Price per Sqft $243
MLS Listing ID 812930
Style Other
Bedrooms 3
Full Baths 2
Three Quarter Bath 1
Year Built 1980
Annual Tax Amount $8,381
Tax Year 2023
Lot Size 22.570 Acres
Acres 22.57
Lot Dimensions 1475' x 660' (irregular)
Property Description
Location
State IN
County Porter
Zoning Agriculture
Interior
Interior Features Bidet, Walk-In Closet(s), Storage, Vaulted Ceiling(s), Soaking Tub, Open Floorplan, Pantry, Kitchen Island, His and Hers Closets, Eat-in Kitchen
Heating Central, Wood Stove, Wood, Forced Air, Natural Gas
Fireplaces Number 1
Fireplace Y
Appliance Convection Oven, Washer, Water Softener Owned, Refrigerator, Microwave, Dryer, Gas Water Heater, Freezer, Free-Standing Gas Oven, Electric Oven, Dishwasher
Exterior
Exterior Feature Other, Private Yard, Storage
Garage Spaces 4.0
View Y/N true
View true
Building
Lot Description Agricultural, Views, Split Possible, Pasture, Rolling Slope, Many Trees, Horses Allowed, Farm, Back Yard
Story Two
Schools
School District Union Township
Others
Tax ID 64-08-23-201-001.000-019
SqFt Source Assessor
Acceptable Financing NRA20241108124209842229000000
Listing Terms NRA20241108124209842229000000






