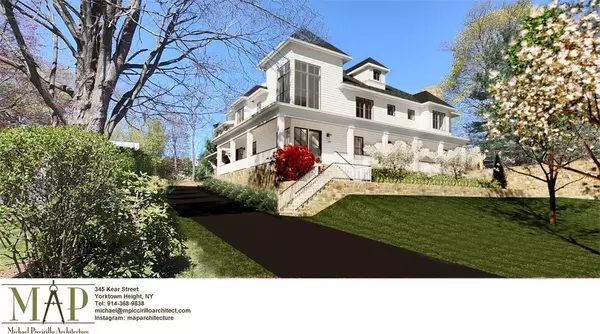
22 Whippoorwill RD Armonk, NY 10504
4 Beds
5 Baths
7,271 SqFt
UPDATED:
11/19/2024 07:01 AM
Key Details
Property Type Single Family Home
Sub Type Single Family Residence
Listing Status Active
Purchase Type For Sale
Square Footage 7,271 sqft
Price per Sqft $577
MLS Listing ID KEYH6315422
Style Colonial,Farm House
Bedrooms 4
Full Baths 4
Half Baths 1
Originating Board onekey2
Rental Info No
Year Built 2024
Annual Tax Amount $5,460
Lot Size 0.666 Acres
Acres 0.666
Property Description
Location, Location, Location!
This brand new modern colonial farmhouse, located just minutes from Main Street in the charming town of Armonk, blends the latest construction technology with the charm of contemporary living in the Westchester suburbs.
Step into a grand double-height 20 feet, foyer that opens to an expansive open-plan living area, featuring a cozy fireplace and a dining room with views of the backyard. The gourmet kitchen boasts Scavolini cabinets, high-end Dacor appliances, a butler's pantry, and a walk-in pantry, making it a chef's dream.
The first floor also has a spacious den, an office, a wrap-around porch, and a deck with a pergola—perfect for outdoor entertaining. The attached 2-car garage leads to a convenient mudroom, a powder room, and a laundry room.
Upstairs, the primary bedroom offers a retreat-like atmosphere with a cathedral ceiling, two walk-in closets, and an En-Suite bathroom featuring a free-standing tub, a shower, an enclosed toilet, and double sinks. Three additional bedrooms, each with En-Suite bathrooms and walk-in closets. A finished bonus room above the garage provides flexibility as a second family room or playroom.
The finished lower level (2148 sq.f., included in sq.f. ), with 9’ ceilings, adds even more living space. Quality construction materials include a poured concrete foundation wall, 2x6 wall framing, HardiePlank siding, stone veneer accent walls and chimney, an architectural asphalt shingle roof with standing seam accent roofs, Marvin Integrity windows, European high-end doors and more.
Construction is set to be completed in 2024, offering the opportunity for customization to make this house your home. Approved pool site.
Locatedwithin 45 minutes from Grand Central, 11 min to North White Plains Metro North, and just a few minutes from Armonk shops and restaurants, this home is in the highly regarded Byram Hills school district. Armonk offers a vibrant community and a wonderful lifestyle. Additional Information: Amenities:Marble Bath,Storage,ParkingFeatures:2 Car Attached,
Location
State NY
County Westchester County
Rooms
Basement Finished, Full
Interior
Interior Features Cathedral Ceiling(s), Chefs Kitchen, Double Vanity, Eat-in Kitchen, Entrance Foyer, ENERGY STAR Qualified Door(s), High Ceilings, Primary Bathroom, Open Kitchen, Pantry, Quartz/Quartzite Counters, Walk-In Closet(s)
Heating Electric, Heat Pump
Cooling Central Air
Flooring Hardwood
Fireplaces Number 1
Fireplace Yes
Appliance Dishwasher, Dryer, Electric Water Heater, ENERGY STAR Qualified Appliances, Microwave, Refrigerator, Stainless Steel Appliance(s), Tankless Water Heater, Washer
Laundry Inside
Exterior
Exterior Feature Mailbox
Parking Features Attached, Garage Door Opener
Garage Spaces 2.0
Utilities Available Trash Collection Public
Amenities Available Park
Total Parking Spaces 2
Garage true
Building
Lot Description Near Public Transit, Near School, Near Shops, Sprinklers In Front, Sprinklers In Rear
Sewer Septic Tank
Water Drilled Well
Level or Stories Two
Structure Type Advanced Framing Technique,Frame,HardiPlank Type
Schools
Elementary Schools Coman Hill
Middle Schools H C Crittenden Middle School
High Schools Byram Hills High School
School District Byram Hills
Others
Senior Community No
Special Listing Condition None






