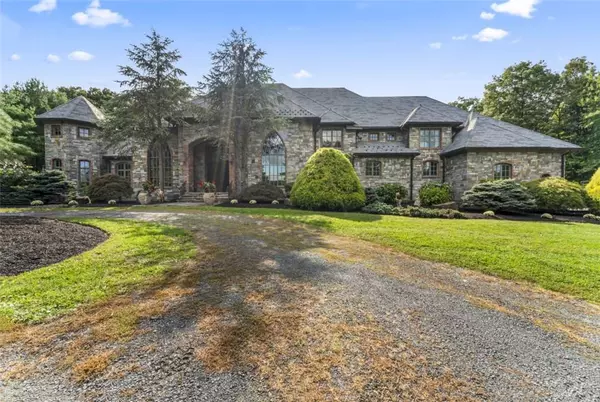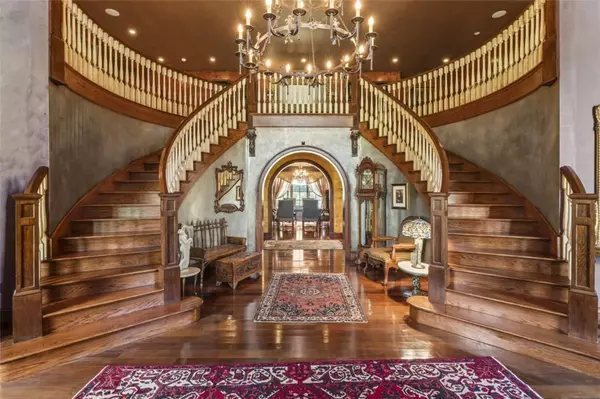
4 Glenmor DR Call Listing Agent, CT 06470
5 Beds
7 Baths
9,161 SqFt
UPDATED:
11/17/2024 07:14 AM
Key Details
Property Type Single Family Home
Sub Type Single Family Residence
Listing Status Active
Purchase Type For Sale
Square Footage 9,161 sqft
Price per Sqft $354
MLS Listing ID KEYH6327055
Style Colonial
Bedrooms 5
Full Baths 5
Half Baths 2
Originating Board onekey2
Rental Info No
Year Built 2004
Annual Tax Amount $37,899
Lot Size 2.390 Acres
Acres 2.39
Property Description
Location
State CT
County Out Of Area
Rooms
Basement Full
Interior
Heating Oil, Hydro Air
Cooling Central Air
Fireplace No
Appliance Tankless Water Heater
Exterior
Parking Features Attached
Utilities Available Trash Collection Private
Total Parking Spaces 3
Building
Sewer Septic Tank
Water Private
Level or Stories Two
Structure Type Frame
Schools
Elementary Schools Contact Agent
Middle Schools Call Listing Agent
High Schools Contact Agent
School District Newtown
Others
Senior Community No
Special Listing Condition None






