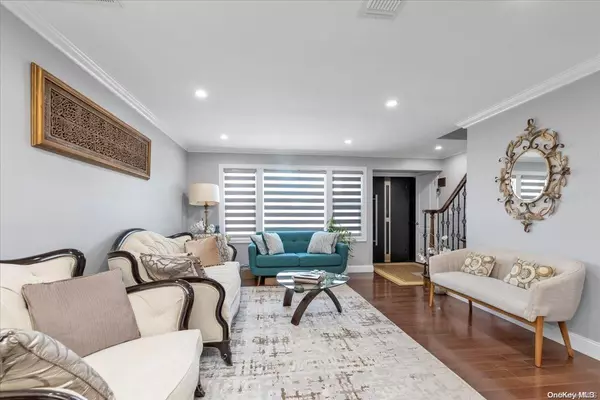
54 Herbert DR New Hyde Park, NY 11040
5 Beds
6 Baths
2,688 SqFt
UPDATED:
12/01/2024 09:09 PM
Key Details
Property Type Single Family Home
Sub Type Single Family Residence
Listing Status Active
Purchase Type For Sale
Square Footage 2,688 sqft
Price per Sqft $613
MLS Listing ID KEYL3559953
Style Colonial
Bedrooms 5
Full Baths 4
Half Baths 2
Originating Board onekey2
Rental Info No
Year Built 1951
Annual Tax Amount $15,297
Lot Dimensions 65x101
Property Description
Location
State NY
County Nassau County
Rooms
Basement Walk-Out Access, Finished, Full
Interior
Interior Features Eat-in Kitchen, Granite Counters, Formal Dining, First Floor Bedroom, Primary Bathroom, Central Vacuum
Heating Natural Gas, Forced Air
Cooling Central Air
Flooring Hardwood
Fireplace No
Appliance Dishwasher, Dryer, ENERGY STAR Qualified Appliances, Microwave, Refrigerator, Washer, Gas Water Heater
Exterior
Exterior Feature Mailbox
Parking Features Driveway, No Garage, On Street, Private
Amenities Available Park
Garage false
Private Pool No
Building
Lot Description Level, Sprinklers In Front,
Sewer Shared
Water Public
Structure Type Brick
Schools
Middle Schools Herricks Middle School
High Schools Herricks High School
School District Herricks
Others
Senior Community No
Special Listing Condition None






