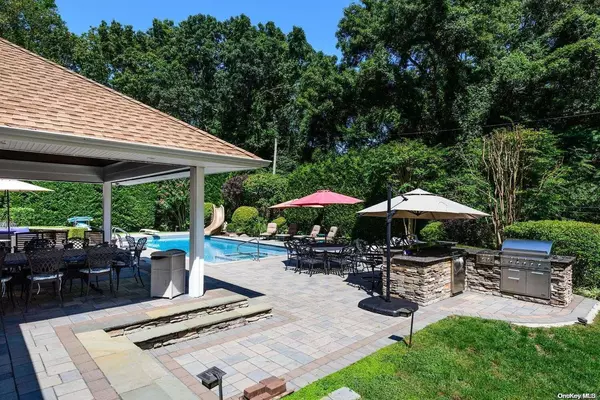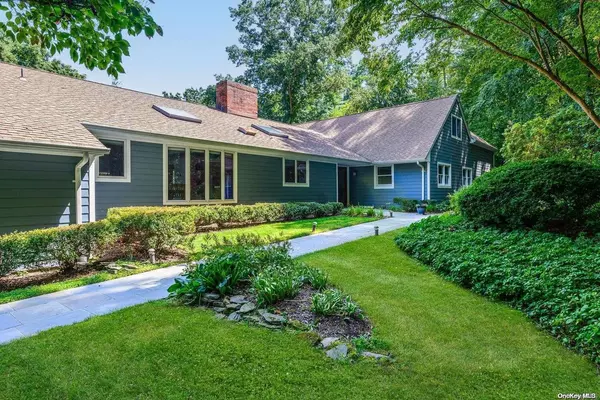23 Yellow Cote RD Oyster Bay Cove, NY 11771
5 Beds
4 Baths
6,016 SqFt
UPDATED:
02/04/2025 04:23 AM
Key Details
Property Type Single Family Home
Sub Type Single Family Residence
Listing Status Active
Purchase Type For Sale
Square Footage 6,016 sqft
Price per Sqft $315
MLS Listing ID KEYL3538531
Style Exp Ranch
Bedrooms 5
Full Baths 3
Half Baths 1
Originating Board onekey2
Rental Info No
Year Built 1963
Annual Tax Amount $24,714
Lot Size 2.000 Acres
Acres 2.0
Lot Dimensions 2 Acres
Property Description
Location
State NY
County Nassau County
Rooms
Basement Full, Partially Finished
Interior
Interior Features First Floor Bedroom, First Floor Full Bath, Breakfast Bar, Built-in Features, Cathedral Ceiling(s), Ceiling Fan(s), Central Vacuum, Chefs Kitchen, Crown Molding, Double Vanity, Eat-in Kitchen, Entertainment Cabinets, Formal Dining, Galley Type Kitchen, Heated Floors, High Ceilings, His and Hers Closets, Kitchen Island, Primary Bathroom, Master Downstairs, Natural Woodwork, Open Floorplan, Open Kitchen, Pantry, Quartz/Quartzite Counters, Recessed Lighting, Smart Thermostat, Soaking Tub, Sound System, Speakers, Storage, Walk-In Closet(s), Washer/Dryer Hookup, Wet Bar, Whole House Entertainment System
Heating Forced Air, Oil
Cooling Central Air
Flooring Hardwood, Tile
Fireplaces Number 2
Fireplaces Type Living Room, Wood Burning
Fireplace Yes
Appliance Convection Oven, Cooktop, Dishwasher, Dryer, Electric Oven, ENERGY STAR Qualified Appliances, Exhaust Fan, Freezer, Gas Cooktop, Microwave, Oven, Refrigerator, Stainless Steel Appliance(s), Washer, Oil Water Heater, Wine Refrigerator
Laundry In Hall, Inside, Laundry Room
Exterior
Exterior Feature Garden, Lighting, Mailbox, Rain Gutters
Parking Features Attached, Driveway, Garage Door Opener, Private
Garage Spaces 2.0
Fence Back Yard, Fenced
Pool Diving Board, Electric Heat, In Ground, Outdoor Pool, Pool Cover, Pool/Spa Combo, Salt Water
Utilities Available Electricity Connected, Propane, Water Connected
View Panoramic, Trees/Woods
Garage true
Private Pool Yes
Building
Lot Description Garden, Landscaped, Sprinklers In Front, Sprinklers In Rear, Upland
Sewer Cesspool
Water Public
Level or Stories Three Or More
Structure Type HardiPlank Type
Schools
Elementary Schools Theodore Roosevelt School
Middle Schools Oyster Bay High School
High Schools Oyster Bay High School
School District Oyster Bay-East Norwich
Others
Senior Community No
Special Listing Condition None





