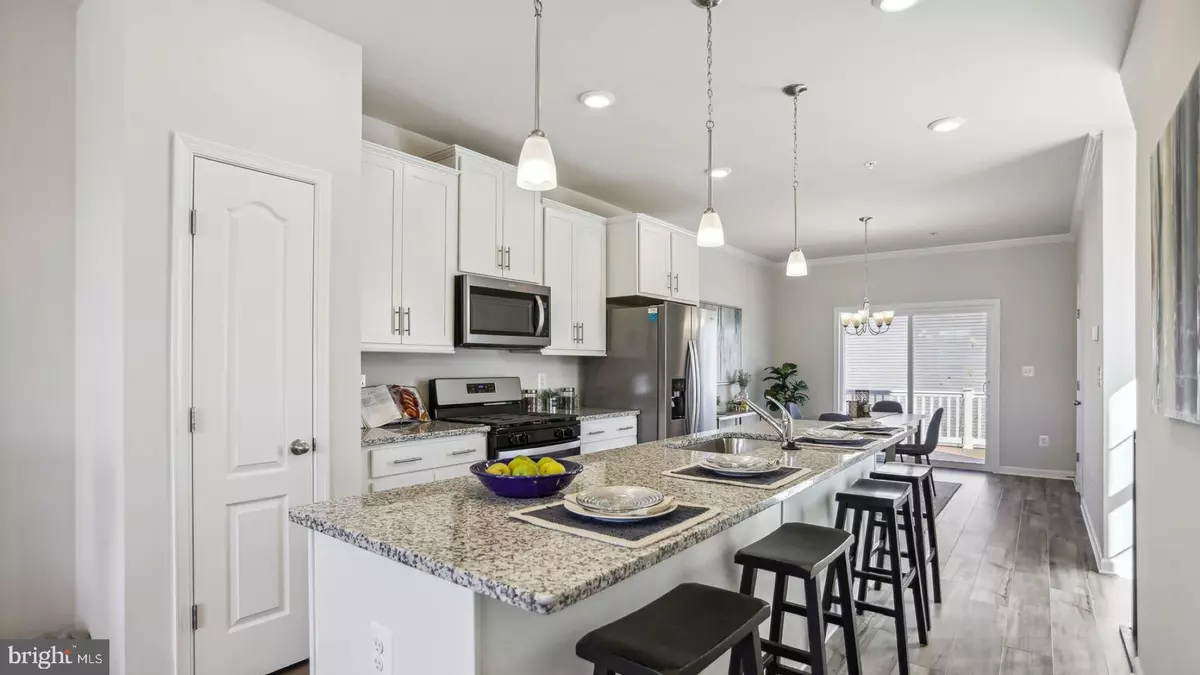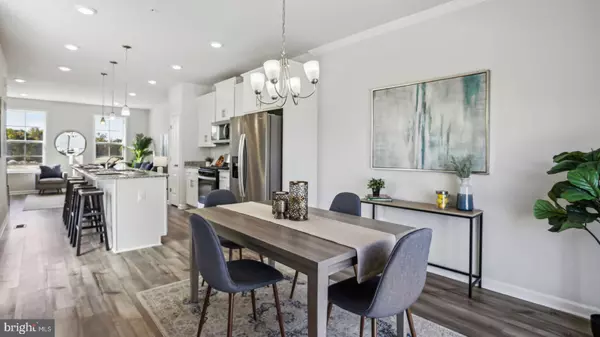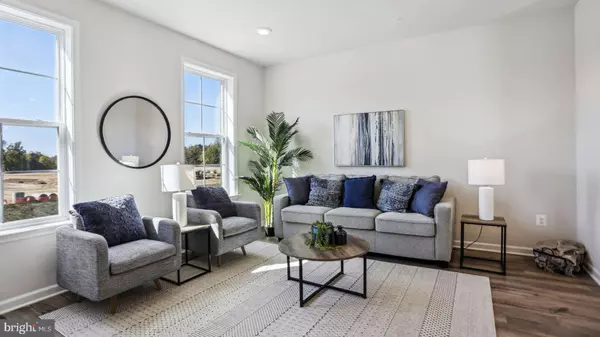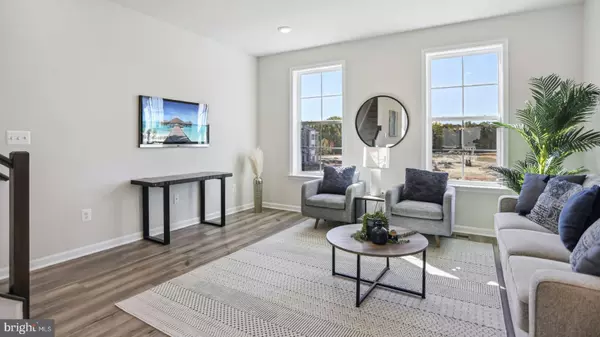
HOMESITE 14 HARPER VALE RD Montgomery Village, MD 20886
3 Beds
4 Baths
1,570 SqFt
UPDATED:
11/14/2024 12:42 PM
Key Details
Property Type Townhouse
Sub Type Interior Row/Townhouse
Listing Status Active
Purchase Type For Sale
Square Footage 1,570 sqft
Price per Sqft $328
Subdivision Montgomery Village
MLS Listing ID MDMC2155952
Style Traditional
Bedrooms 3
Full Baths 3
Half Baths 1
HOA Fees $178/mo
HOA Y/N Y
Abv Grd Liv Area 1,570
Originating Board BRIGHT
Year Built 2024
Tax Year 2024
Lot Size 1,570 Sqft
Acres 0.04
Property Description
WELCOME TO THE ABBEY - an open-concept townhome with modern finishes . Enter the home through the main entryway or rear load 1-car garage, both of which lead TO THE FOYER. This home has a bedroom and full bath on the lower level. Meander to the second level, you will discover the main living space comprised of a bright and sunny family room with sliding glass door for future deck access. Kitchen with generous size island and separate dining room. The upper level feature 2 large bedrooms with separate bath and ample closet space. Finish off this level with a separate laundry room. **Photos may not be of the actual home. Photos may be of a similar home/floorplan if the home is under construction or if this is a base price listing.
Location
State MD
County Montgomery
Zoning RESIDENTIAL
Rooms
Main Level Bedrooms 1
Interior
Interior Features Family Room Off Kitchen, Combination Kitchen/Dining, Walk-in Closet(s), Recessed Lighting, Kitchen - Island, Combination Kitchen/Living
Hot Water Natural Gas
Cooling Central A/C, Programmable Thermostat
Equipment Refrigerator, Microwave, Dishwasher, Disposal, Stainless Steel Appliances, Oven/Range - Gas
Fireplace N
Appliance Refrigerator, Microwave, Dishwasher, Disposal, Stainless Steel Appliances, Oven/Range - Gas
Heat Source Natural Gas
Exterior
Parking Features Garage - Rear Entry
Garage Spaces 1.0
Amenities Available Swimming Pool, Basketball Courts, Lake, Tennis Courts, Jog/Walk Path, Tot Lots/Playground, Dog Park
Water Access N
Roof Type Architectural Shingle
Accessibility None
Attached Garage 1
Total Parking Spaces 1
Garage Y
Building
Story 3
Foundation Slab
Sewer Public Sewer
Water Public
Architectural Style Traditional
Level or Stories 3
Additional Building Above Grade, Below Grade
New Construction Y
Schools
School District Montgomery County Public Schools
Others
Senior Community No
Tax ID NO TAX RECORD
Ownership Fee Simple
SqFt Source Estimated
Special Listing Condition Standard







