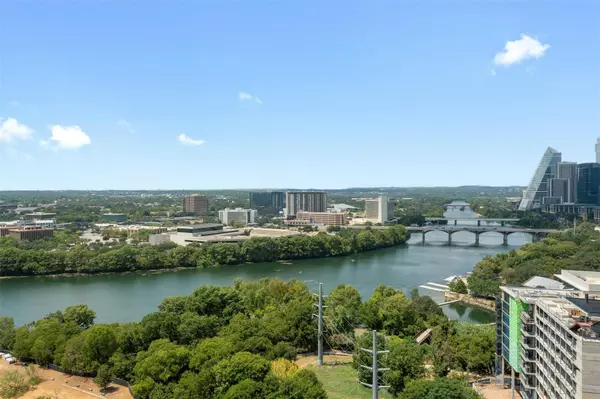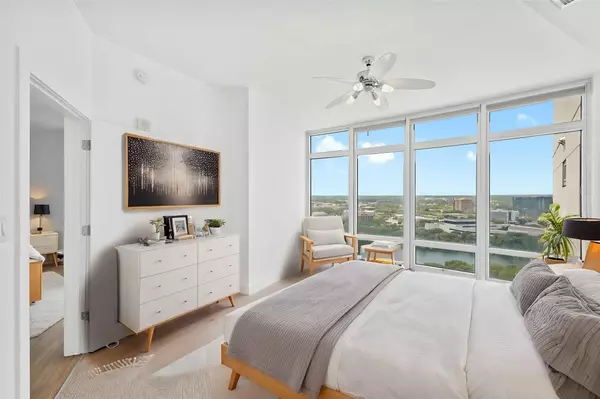
603 Davis ST #1910 Austin, TX 78701
2 Beds
2 Baths
1,122 SqFt
UPDATED:
11/14/2024 07:33 PM
Key Details
Property Type Condo
Sub Type Condominium
Listing Status Active
Purchase Type For Sale
Square Footage 1,122 sqft
Price per Sqft $712
Subdivision Shore A Condo Amd The
MLS Listing ID 6377836
Style High Rise (8-13 Stories),Elevator
Bedrooms 2
Full Baths 2
HOA Fees $683/mo
HOA Y/N Yes
Originating Board actris
Year Built 2006
Tax Year 2024
Lot Size 217 Sqft
Acres 0.005
Property Description
Step inside to discover a meticulously updated living space, featuring brand-new stainless steel appliances that promise both style and functionality. The smart thermostat ensures your comfort is always at your fingertips, while the beautifully refinished hardwood floors and plush new carpeting add a touch of elegance and warmth to your home. Freshly painted walls and new window shades create a modern, inviting atmosphere.
One of the standout features of this condo is the expansive terrace, offering breathtaking panoramic views of the iconic Downtown Austin skyline and the serene beauty of Lady Bird Lake. It's the perfect spot to unwind after a long day or entertain guests against a stunning backdrop.
Residents of this exclusive community enjoy access to a range of premium amenities designed to enhance your lifestyle. Take a refreshing dip in the sparkling pool, maintain your fitness routine in the state-of-the-art fitness center, or take advantage of the fully-equipped business center for all your professional needs.
Don't miss the opportunity to make this exceptional condo your new home, where urban living meets modern luxury
Location
State TX
County Travis
Rooms
Main Level Bedrooms 2
Interior
Interior Features Breakfast Bar, Ceiling Fan(s), No Interior Steps, Primary Bedroom on Main, Recessed Lighting
Heating Central
Cooling Central Air
Flooring Tile, Wood
Fireplaces Type None
Fireplace No
Appliance Dishwasher, Disposal, Electric Cooktop, Electric Range, Microwave, Refrigerator
Exterior
Exterior Feature See Remarks
Garage Spaces 2.0
Fence None
Pool None
Community Features BBQ Pit/Grill, Business Center, Cluster Mailbox, Common Grounds, Concierge, Fitness Center, Pool
Utilities Available Above Ground
Waterfront No
Waterfront Description None
View City, Creek/Stream, Lake, River
Roof Type Flat Tile
Porch Covered
Total Parking Spaces 2
Private Pool No
Building
Lot Description None
Faces West
Foundation See Remarks
Sewer Public Sewer
Water Public
Level or Stories One
Structure Type See Remarks
New Construction No
Schools
Elementary Schools Mathews
Middle Schools O Henry
High Schools Austin
School District Austin Isd
Others
HOA Fee Include Common Area Maintenance,Landscaping,Maintenance Grounds,Sewer,Trash
Special Listing Condition Standard






