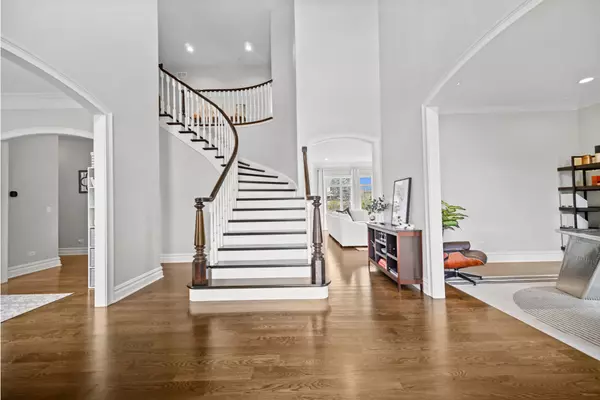
565 Vernon Woods DR Valparaiso, IN 46385
4 Beds
4 Baths
4,142 SqFt
UPDATED:
11/15/2024 02:17 PM
Key Details
Property Type Single Family Home
Sub Type Single Family Residence
Listing Status Active
Purchase Type For Sale
Square Footage 4,142 sqft
Price per Sqft $313
Subdivision Vernon Woods
MLS Listing ID 812966
Style Traditional
Bedrooms 4
Full Baths 3
Half Baths 1
HOA Fees $463
Year Built 2015
Annual Tax Amount $10,755
Tax Year 2023
Lot Size 1.140 Acres
Acres 1.14
Lot Dimensions Irregular
Property Description
Location
State IN
County Porter
Zoning Residential
Interior
Interior Features Breakfast Bar, Smart Thermostat, Whirlpool Tub, Walk-In Closet(s), Pantry, Primary Downstairs, Granite Counters, Kitchen Island, High Speed Internet, Entrance Foyer, Eat-in Kitchen, Double Vanity, Crown Molding, Chandelier
Heating Forced Air, Natural Gas
Fireplaces Number 1
Fireplace Y
Appliance Built-In Gas Range, Refrigerator, Water Softener Owned, Washer/Dryer Stacked, Stainless Steel Appliance(s), Microwave, Other, Humidifier, Gas Water Heater, Dishwasher, Double Oven, Disposal
Exterior
Exterior Feature Private Yard
Garage Spaces 3.0
View Y/N true
View true
Building
Lot Description Back Yard, Sloped Up, Landscaped, Level, Front Yard
Story One and One Half
Schools
School District Valparaiso
Others
HOA Fee Include None
Tax ID 640903276002000003
SqFt Source Assessor
Acceptable Financing NRA20241114013038673716000000
Listing Terms NRA20241114013038673716000000






