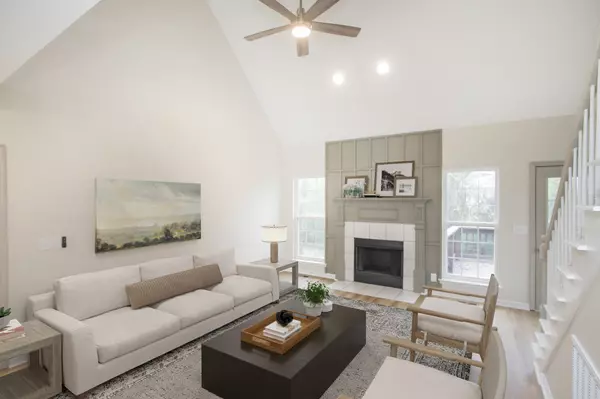
391 Meigs Dr Murfreesboro, TN 37128
5 Beds
3 Baths
2,382 SqFt
UPDATED:
11/26/2024 08:29 PM
Key Details
Property Type Single Family Home
Sub Type Single Family Residence
Listing Status Active
Purchase Type For Sale
Square Footage 2,382 sqft
Price per Sqft $209
Subdivision Charleston South Sec 3
MLS Listing ID 2759802
Bedrooms 5
Full Baths 2
Half Baths 1
HOA Y/N No
Year Built 2001
Annual Tax Amount $2,735
Lot Size 0.270 Acres
Acres 0.27
Lot Dimensions 91.18 X 131.92
Property Description
Location
State TN
County Rutherford County
Rooms
Main Level Bedrooms 1
Interior
Interior Features Ceiling Fan(s), High Ceilings, Redecorated, Storage, Walk-In Closet(s)
Heating Heat Pump
Cooling Central Air
Flooring Carpet, Laminate
Fireplaces Number 1
Fireplace Y
Appliance Dishwasher, Microwave, Refrigerator, Stainless Steel Appliance(s)
Exterior
Garage Spaces 2.0
Utilities Available Water Available
View Y/N false
Private Pool false
Building
Story 2
Sewer Public Sewer
Water Public
Structure Type Brick,Aluminum Siding
New Construction false
Schools
Elementary Schools Barfield Elementary
Middle Schools Christiana Middle School
High Schools Riverdale High School
Others
Senior Community false







