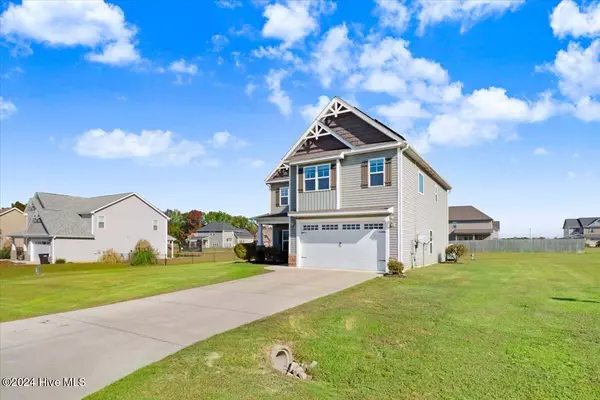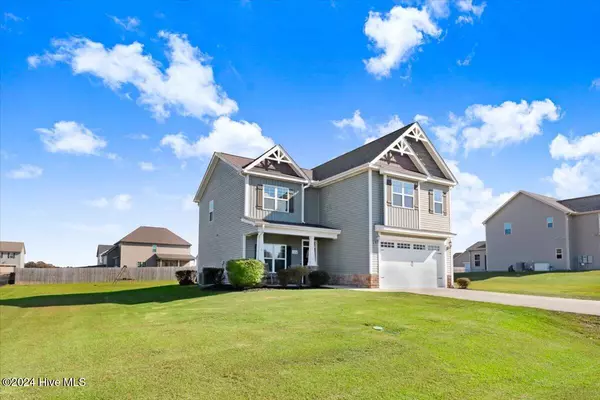
104 Castaway CT Pikeville, NC 27863
4 Beds
3 Baths
2,232 SqFt
UPDATED:
12/02/2024 05:32 PM
Key Details
Property Type Single Family Home
Sub Type Single Family Residence
Listing Status Active
Purchase Type For Sale
Square Footage 2,232 sqft
Price per Sqft $138
Subdivision Planters Ridge
MLS Listing ID 100475988
Style Wood Frame
Bedrooms 4
Full Baths 2
Half Baths 1
HOA Fees $300
HOA Y/N Yes
Originating Board Hive MLS
Year Built 2018
Lot Size 0.410 Acres
Acres 0.41
Lot Dimensions 150x120
Property Description
Location
State NC
County Wayne
Community Planters Ridge
Direction Wayne Memorial Drive North. Take a left into Planters ridge on Planters ridge dr. Right onto Castaway, home is on left.
Location Details Mainland
Rooms
Primary Bedroom Level Non Primary Living Area
Interior
Interior Features Kitchen Island, 9Ft+ Ceilings, Walk-In Closet(s)
Heating Electric, Heat Pump
Cooling Central Air
Fireplaces Type Gas Log
Fireplace Yes
Exterior
Parking Features Concrete
Garage Spaces 2.0
Utilities Available Pump Station, Community Water
Roof Type Composition
Porch Patio
Building
Story 2
Entry Level Two
Foundation Slab
New Construction No
Schools
Elementary Schools Northeast
Middle Schools Norwayne
High Schools Charles Aycock
Others
Tax ID 3632628954
Acceptable Financing Cash, Conventional, FHA, USDA Loan, VA Loan
Listing Terms Cash, Conventional, FHA, USDA Loan, VA Loan
Special Listing Condition None







