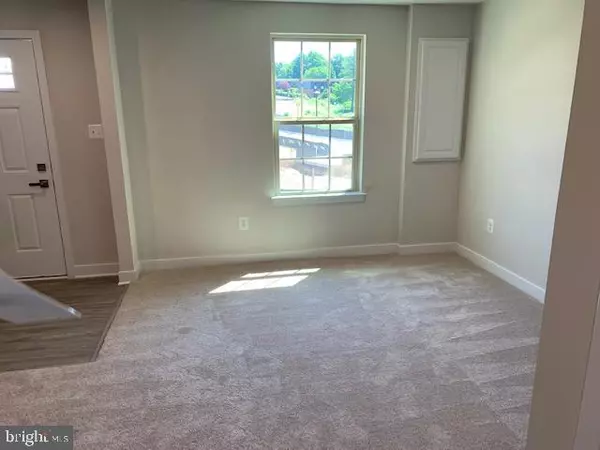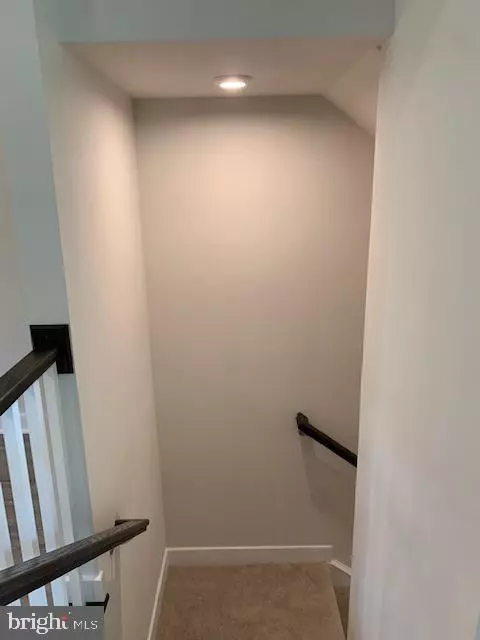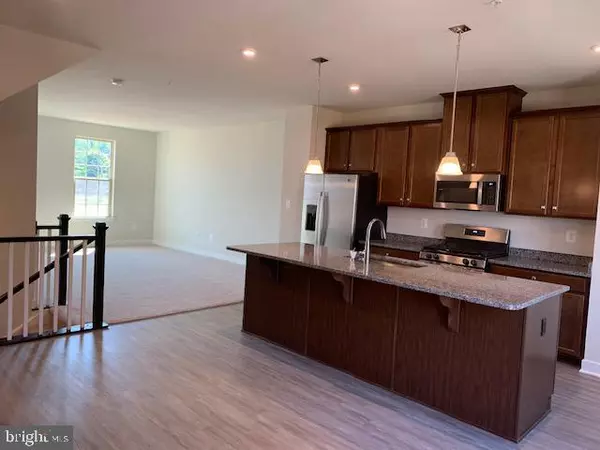
19807 COMMUNITY TERRACE Montgomery Village, MD 20886
3 Beds
3 Baths
1,920 Sqft Lot
UPDATED:
11/24/2024 03:30 PM
Key Details
Property Type Townhouse
Sub Type Interior Row/Townhouse
Listing Status Active
Purchase Type For Rent
Subdivision Montgomery Village
MLS Listing ID MDMC2155806
Style Contemporary,Traditional
Bedrooms 3
Full Baths 2
Half Baths 1
HOA Fees $115/mo
HOA Y/N Y
Originating Board BRIGHT
Year Built 2022
Lot Size 1,920 Sqft
Acres 0.04
Lot Dimensions 1920
Property Description
The TH has an Open Floor plan with 3 beds & 2 1/2 baths. The TH has a 2 spacious car garage with a 2 car concrete pad for extra car parking spaces. The TH has a 9x8 composite deck/balcony waiting for the tenant to enjoy a coffee, entertain, or look at the trees surrounding the home. There is Luxury vinyl plank floors in the main level and recessed lights throughout the home.
Stepping into the Gourmet Kitchen you will have granite countertops, a large center island, two beautiful pendant lights over the kitchen counter and ENERGY STAR stainless appliances.
The utilities include a tankless water heater for lower energy bills and instant hot water, new HVAC system, and a sprinkler system for extra fire safety.
Upstairs there is a very spacious Master bedroom with a 2 headed stand up shower, coffered ceiling and walk in closet. There are also two large size bedrooms for children and guests.
The community is built with tot lots throughout the community and miles of walking trails, 6 pools, 20 tennis courts, playgrounds, soccer field, ballparks, 330 ares of parkland and green space. The community is Within 2 miles of a movie theater, Wegmans, and shopping centers like Montgomery Village.
The home is just a few miles to I-270 easy access to ICC & Rt. 355 making commutes to DC, and Frederick. Shady GroveMetro is within 5 miles. OWNER/AGENT
Location
State MD
County Montgomery
Zoning XXXX
Rooms
Basement Daylight, Full, Fully Finished, Garage Access, Outside Entrance, Rear Entrance, Walkout Level, Walkout Stairs, Combination
Main Level Bedrooms 3
Interior
Interior Features Combination Dining/Living, Family Room Off Kitchen, Floor Plan - Open, Kitchen - Gourmet, Kitchen - Island, Pantry, Recessed Lighting, Sprinkler System, Upgraded Countertops, Walk-in Closet(s), Other
Hot Water Tankless
Heating Central
Cooling Central A/C
Flooring Luxury Vinyl Plank, Carpet, Ceramic Tile
Equipment Built-In Microwave, Energy Efficient Appliances, ENERGY STAR Dishwasher, ENERGY STAR Refrigerator, Exhaust Fan, Icemaker, Microwave, Stainless Steel Appliances, Stove, Washer, Dryer, Disposal, Water Heater - Tankless
Furnishings No
Fireplace N
Appliance Built-In Microwave, Energy Efficient Appliances, ENERGY STAR Dishwasher, ENERGY STAR Refrigerator, Exhaust Fan, Icemaker, Microwave, Stainless Steel Appliances, Stove, Washer, Dryer, Disposal, Water Heater - Tankless
Heat Source Natural Gas
Laundry Upper Floor, Dryer In Unit, Washer In Unit
Exterior
Exterior Feature Balcony, Deck(s)
Parking Features Garage - Rear Entry, Garage Door Opener, Oversized, Other
Garage Spaces 2.0
Amenities Available Baseball Field, Basketball Courts, Common Grounds, Dog Park, Jog/Walk Path, Pool - Outdoor, Recreational Center, Swimming Pool, Tennis Courts, Tot Lots/Playground, Other
Water Access N
Accessibility None
Porch Balcony, Deck(s)
Total Parking Spaces 2
Garage Y
Building
Story 3
Foundation Slab, Concrete Perimeter
Sewer Public Septic
Water Public
Architectural Style Contemporary, Traditional
Level or Stories 3
Additional Building Above Grade
Structure Type 9'+ Ceilings
New Construction Y
Schools
School District Montgomery County Public Schools
Others
Pets Allowed Y
HOA Fee Include Management,Pool(s),Reserve Funds,Road Maintenance,Sewer,Taxes,Trash
Senior Community No
Tax ID 160903848603
Ownership Other
SqFt Source Estimated
Horse Property N
Pets Allowed Breed Restrictions, Case by Case Basis







