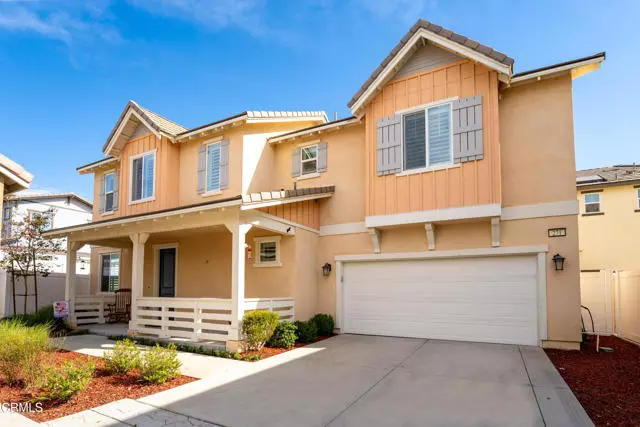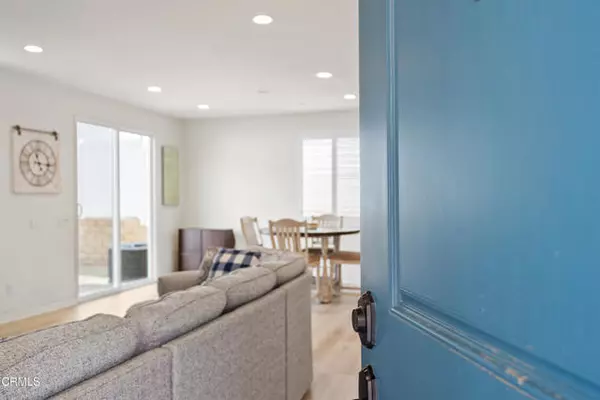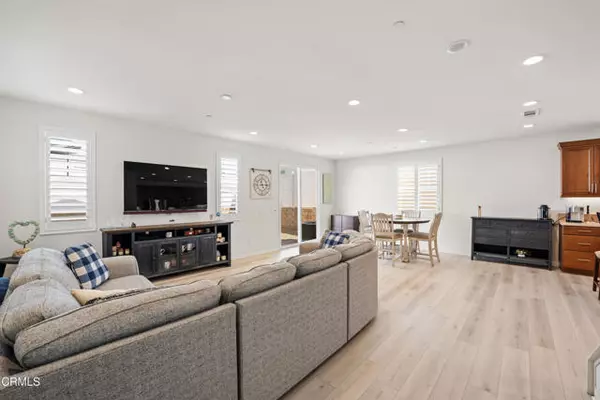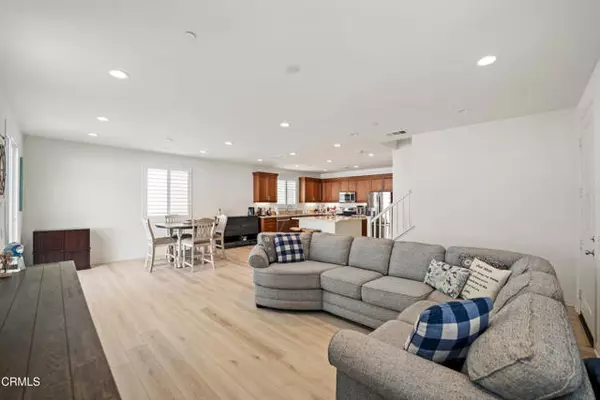REQUEST A TOUR If you would like to see this home without being there in person, select the "Virtual Tour" option and your agent will contact you to discuss available opportunities.
In-PersonVirtual Tour

$ 715,000
Est. payment /mo
Active
271 Primrose ST Fillmore, CA 93015
4 Beds
2.5 Baths
1,972 SqFt
UPDATED:
11/25/2024 04:55 PM
Key Details
Property Type Single Family Home
Sub Type Single Family Home
Listing Status Active
Purchase Type For Sale
Square Footage 1,972 sqft
Price per Sqft $362
MLS Listing ID CRV1-26757
Bedrooms 4
Full Baths 2
Half Baths 1
Originating Board California Regional MLS
Year Built 2020
Lot Size 7,519 Sqft
Property Description
Welcome to this highly sought-after East Bridge at Heritage Grove. This stunning Plan 3 residence offers a perfect blend of modern elegance and comfortable living in 1972 square feet of living space.As you step inside, you'll be greeted by the spacious great room, beautifully illuminated by recessed canned lighting. The kitchen is enhanced with upgraded satin nickel bar pulls on the rich Chestnut cabinetry. The under-cabinet lighting adds a warm glow, making this space perfect for entertaining a large group or cozy family gatherings.The open-concept layout seamlessly connects the great room to the gourmet kitchen, featuring top-of-the-line appliances and ample counter space, ideal for the home chef. The dining area is perfect for hosting dinner parties or enjoying casual meals with loved ones.Retreat to the luxurious primary suite, complete with a spa-like ensuite bathroom and generous walk-in closet space. Additional bedrooms are equally spacious, providing comfort and privacy for family and guests alike. Please note that the fourth bedroom option for this plan 3 is presently an open loft area that can easily be converted to a fourth bedroom or used as an office, gym or home school area.Step outside to your private backyard which is waiting for the new homeowner's touch to mak
Location
State CA
County Ventura
Area Vc55 - Fillmore
Rooms
Kitchen Dishwasher, Microwave
Interior
Heating Central Forced Air
Cooling Central AC
Fireplaces Type None
Exterior
Garage Spaces 2.0
Fence Other
Pool Community Facility
View None
Building
Water District - Public, Water Softener
Others
Tax ID 0540130395
Special Listing Condition Not Applicable

© 2024 MLSListings Inc. All rights reserved.
Listed by Carolyn Triebold • Real Brokerage Technologies






