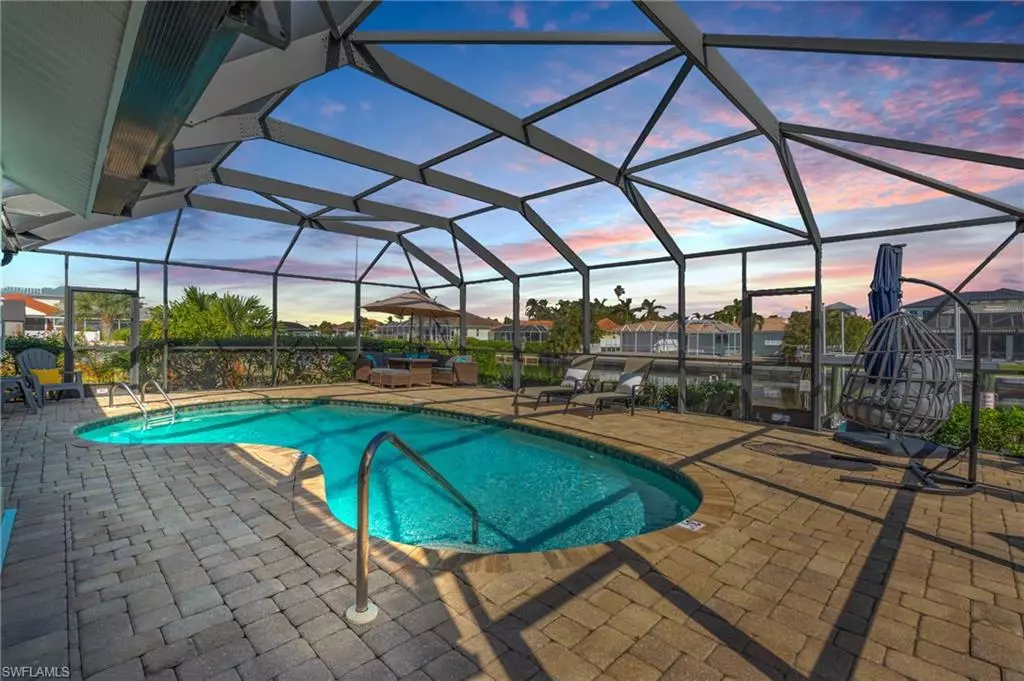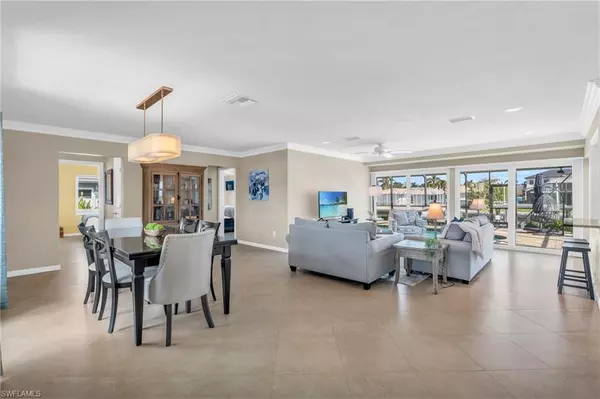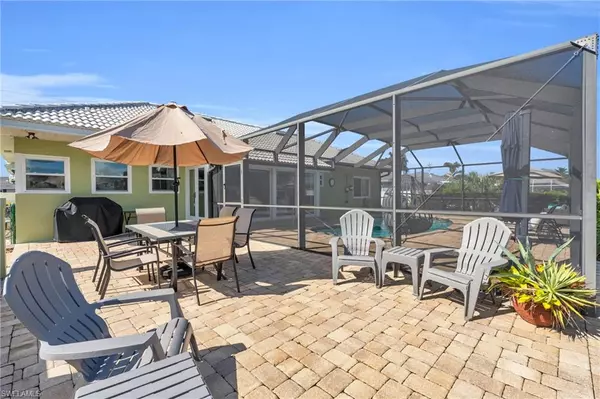
797 N Barfield DR Marco Island, FL 34145
3 Beds
2 Baths
1,378 SqFt
UPDATED:
11/15/2024 06:46 PM
Key Details
Property Type Single Family Home
Sub Type Ranch,Single Family Residence
Listing Status Active
Purchase Type For Sale
Square Footage 1,378 sqft
Price per Sqft $896
Subdivision Marco Island
MLS Listing ID 224090571
Bedrooms 3
Full Baths 2
HOA Y/N No
Originating Board Naples
Year Built 1967
Annual Tax Amount $3,803
Tax Year 2023
Lot Size 8,712 Sqft
Acres 0.2
Property Description
Spanning three spacious bedrooms and two well-appointed bathrooms, the property is designed for comfort and convenience. The outdoor space includes a private swimming pool, perfect for relaxation, and is complemented by a "no see um" screen enclosure that enhances outdoor enjoyment while keeping pesky insects at bay. A notable highlight of this residence is its dock, which provides an excellent vantage point for observing dolphins and engaging in fishing activities right from your own property. This home is not only a personal retreat but also an exemplary rental investment opportunity, suitable for seasonal or full-time residents. The property is offered negotiable furnishings, allowing for a seamless transition for potential buyers or renters.
The property is conveniently located within walking distance of an array of shopping and dining options. In addition, the residence is positioned adjacent to the renowned Everglades National Park, a natural wonder that provides exceptional opportunities for exploration and adventure. This prime location is ideal for various recreational activities, including going to the beach, shelling, fishing, boating, bird and wildlife watching, as well as kayaking and canoeing, catering to outdoor enthusiasts. Don't miss out on the opportunity to live on Marco Island!
Location
State FL
County Collier
Area Marco Island
Rooms
Bedroom Description Split Bedrooms
Dining Room Dining - Living
Interior
Interior Features Bar, Built-In Cabinets, French Doors, Laundry Tub, Smoke Detectors, Tray Ceiling(s), Walk-In Closet(s), Window Coverings
Heating Central Electric
Flooring Tile
Equipment Auto Garage Door, Cooktop - Electric, Dishwasher, Disposal, Dryer, Grill - Other, Microwave, Refrigerator/Freezer, Washer
Furnishings Negotiable
Fireplace No
Window Features Window Coverings
Appliance Electric Cooktop, Dishwasher, Disposal, Dryer, Grill - Other, Microwave, Refrigerator/Freezer, Washer
Heat Source Central Electric
Exterior
Exterior Feature Boat Dock Private, Dock Deeded, Screened Lanai/Porch
Garage Driveway Paved, Attached
Garage Spaces 1.0
Pool Below Ground, Concrete, Equipment Stays, Screen Enclosure
Amenities Available None
Waterfront Yes
Waterfront Description Canal Front
View Y/N Yes
View Canal
Roof Type Tile
Street Surface Paved
Porch Deck
Total Parking Spaces 1
Garage Yes
Private Pool Yes
Building
Lot Description Regular
Building Description Concrete Block,Stucco, DSL/Cable Available
Story 1
Water Central
Architectural Style Ranch, Single Family
Level or Stories 1
Structure Type Concrete Block,Stucco
New Construction No
Others
Pets Allowed Yes
Senior Community No
Tax ID 56676120009
Ownership Single Family
Security Features Smoke Detector(s)







