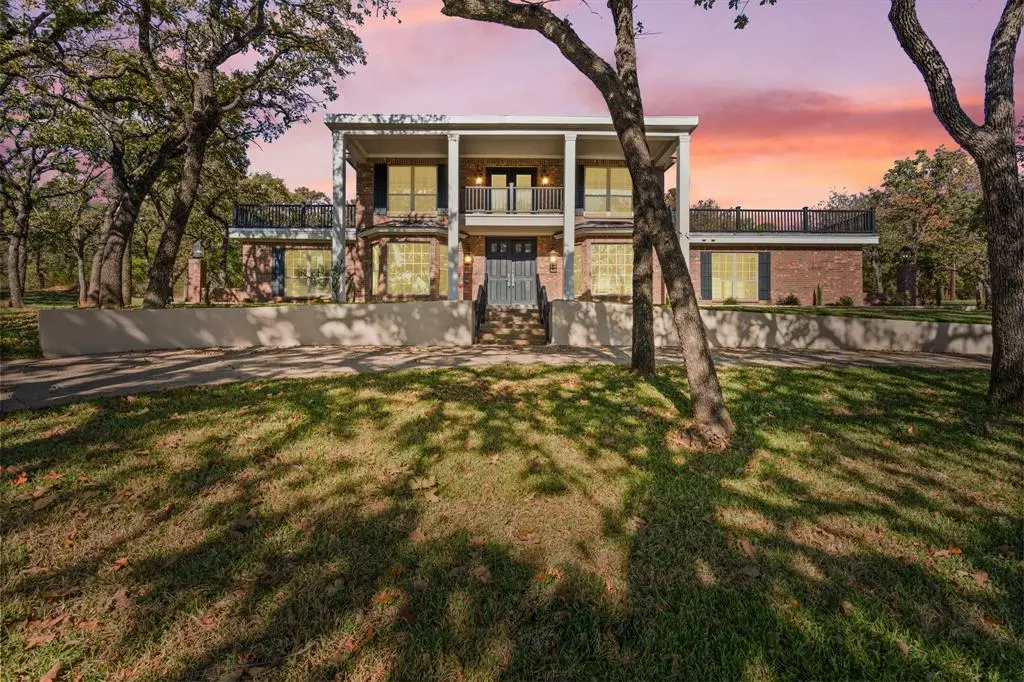
1031 Francine Court Burleson, TX 76028
4 Beds
3 Baths
3,338 SqFt
OPEN HOUSE
Sat Dec 14, 1:00pm - 3:00pm
UPDATED:
12/04/2024 02:49 AM
Key Details
Property Type Single Family Home
Sub Type Single Family Residence
Listing Status Active
Purchase Type For Sale
Square Footage 3,338 sqft
Price per Sqft $239
Subdivision Emerald
MLS Listing ID 20778764
Style Colonial
Bedrooms 4
Full Baths 2
Half Baths 1
HOA Y/N None
Year Built 1976
Annual Tax Amount $8,056
Lot Size 1.000 Acres
Acres 1.0
Property Description
Experience the perfect blend of elegance, functionality, and modern luxury, a home designed for living and entertaining on a grand scale.
Location
State TX
County Johnson
Direction from 35 North exit Alsbury make a right on Edgehil and right on Francine home is at the top of hill in center of cul-de-sac
Rooms
Dining Room 2
Interior
Interior Features Cable TV Available, Chandelier, Decorative Lighting, Double Vanity, Eat-in Kitchen, High Speed Internet Available, Natural Woodwork, Open Floorplan, Pantry, Vaulted Ceiling(s), Walk-In Closet(s)
Heating Central, Electric, ENERGY STAR Qualified Equipment, Fireplace(s), Wood Stove
Cooling Ceiling Fan(s), Central Air, Electric, ENERGY STAR Qualified Equipment
Flooring Ceramic Tile, Wood
Fireplaces Number 1
Fireplaces Type Living Room, Wood Burning Stove
Appliance Dishwasher, Disposal, Electric Range, Microwave, Convection Oven, Tankless Water Heater, Vented Exhaust Fan
Heat Source Central, Electric, ENERGY STAR Qualified Equipment, Fireplace(s), Wood Stove
Laundry Electric Dryer Hookup, Utility Room, Full Size W/D Area, Washer Hookup
Exterior
Exterior Feature Balcony, Covered Deck, Covered Patio/Porch
Garage Spaces 2.0
Fence Wood
Utilities Available Cable Available, City Sewer, City Water
Roof Type Composition,Metal
Total Parking Spaces 2
Garage Yes
Building
Lot Description Cleared, Cul-De-Sac, Interior Lot, Landscaped, Lrg. Backyard Grass
Story Two
Foundation Slab
Level or Stories Two
Structure Type Brick,Siding
Schools
Elementary Schools Frazier
Middle Schools Hughes
High Schools Burleson
School District Burleson Isd
Others
Restrictions No Known Restriction(s)
Ownership Arch Breeze Holdings LLC
Acceptable Financing Cash, Conventional, FHA, VA Loan
Listing Terms Cash, Conventional, FHA, VA Loan







