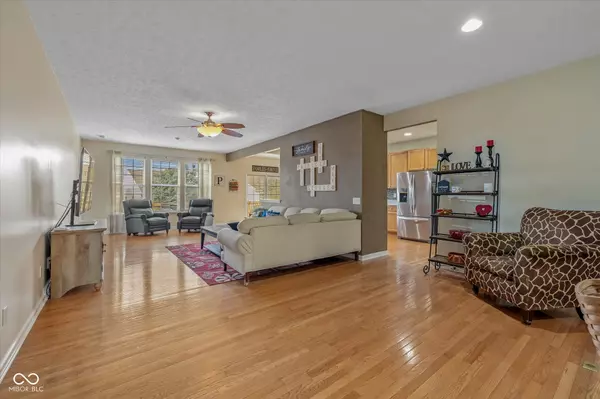
13044 Pinner AVE Fishers, IN 46037
4 Beds
3 Baths
3,772 SqFt
UPDATED:
11/19/2024 07:03 PM
Key Details
Property Type Single Family Home
Sub Type Single Family Residence
Listing Status Active
Purchase Type For Sale
Square Footage 3,772 sqft
Price per Sqft $121
Subdivision Avalon Of Fishers
MLS Listing ID 22011124
Bedrooms 4
Full Baths 3
HOA Fees $99/mo
HOA Y/N Yes
Year Built 2007
Tax Year 2023
Lot Size 6,969 Sqft
Acres 0.16
Property Description
Location
State IN
County Hamilton
Rooms
Basement Ceiling - 9+ feet, Finished, Daylight/Lookout Windows
Main Level Bedrooms 3
Interior
Interior Features Raised Ceiling(s), Tray Ceiling(s), Walk-in Closet(s), Hardwood Floors, Screens Complete, Eat-in Kitchen, Hi-Speed Internet Availbl, Network Ready, Pantry
Heating Forced Air, Gas
Cooling Central Electric
Equipment Smoke Alarm
Fireplace Y
Appliance Dishwasher, Disposal, Gas Water Heater, MicroHood, Electric Oven, Refrigerator, Free-Standing Freezer, Water Softener Owned
Exterior
Exterior Feature Sprinkler System
Garage Spaces 2.0
Utilities Available Cable Available, Gas
Building
Story One
Foundation Concrete Perimeter
Water Municipal/City
Architectural Style Ranch, TraditonalAmerican
Structure Type Brick,Vinyl Siding
New Construction false
Schools
Elementary Schools Thorpe Creek Elementary
Middle Schools Hamilton Se Int And Jr High Sch
High Schools Hamilton Southeastern Hs
School District Hamilton Southeastern Schools
Others
HOA Fee Include Entrance Common,Insurance,Lawncare,Maintenance,Nature Area,ParkPlayground,Management,Snow Removal
Ownership Mandatory Fee







