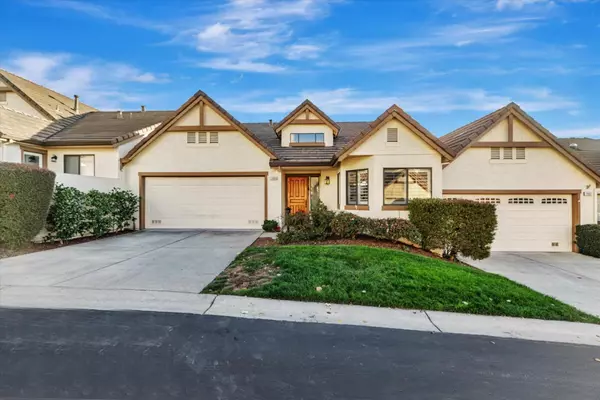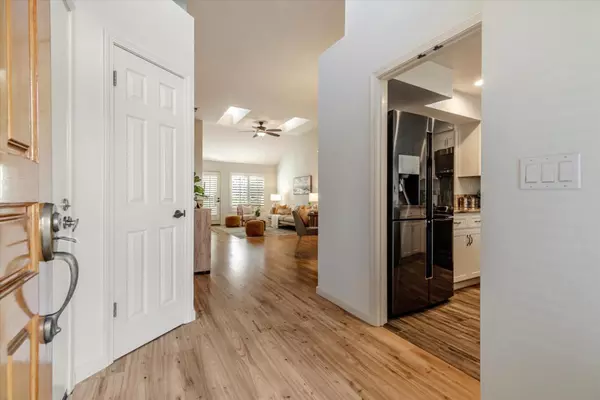
7689 Galloway DR San Jose, CA 95135
2 Beds
2 Baths
1,307 SqFt
UPDATED:
11/25/2024 08:37 PM
Key Details
Property Type Condo
Sub Type Condominium
Listing Status Pending
Purchase Type For Sale
Square Footage 1,307 sqft
Price per Sqft $600
MLS Listing ID ML81986728
Style Contemporary
Bedrooms 2
Full Baths 2
HOA Fees $1,047
HOA Y/N 1
Year Built 1989
Property Description
Location
State CA
County Santa Clara
Area Evergreen
Building/Complex Name The Villages
Zoning R1-1P
Rooms
Family Room Separate Family Room
Dining Room Dining Area in Family Room
Kitchen Countertop - Granite, Dishwasher, Microwave, Oven - Electric, Refrigerator
Interior
Heating Central Forced Air
Cooling Central AC
Flooring Laminate, Tile
Fireplaces Type Gas Starter
Laundry Inside, Washer / Dryer
Exterior
Exterior Feature BBQ Area, Low Maintenance, Tennis Court
Parking Features Attached Garage, Guest / Visitor Parking
Garage Spaces 2.0
Fence Fenced Back
Community Features Club House, Community Pool, Community Security Gate, Conference Facilities, Garden / Greenbelt / Trails, Golf Course, Gym / Exercise Facility, Organized Activities, Putting Green, RV / Boat Storage, Sauna / Spa / Hot Tub, Tennis Court / Facility
Utilities Available Public Utilities
View Neighborhood
Roof Type Tile
Building
Lot Description Views
Story 1
Foundation Concrete Slab
Sewer Sewer - Public
Water Public
Level or Stories 1
Others
HOA Fee Include Common Area Electricity,Maintenance - Road,Management Fee,Pool, Spa, or Tennis,Recreation Facility,Reserves,Roof,Unit Coverage Insurance
Restrictions Senior Community (1 Resident 55+)
Tax ID 665-59-049
Miscellaneous High Ceiling ,Skylight,Vaulted Ceiling
Security Features Security Gate with Guard
Horse Property No
Special Listing Condition Not Applicable







