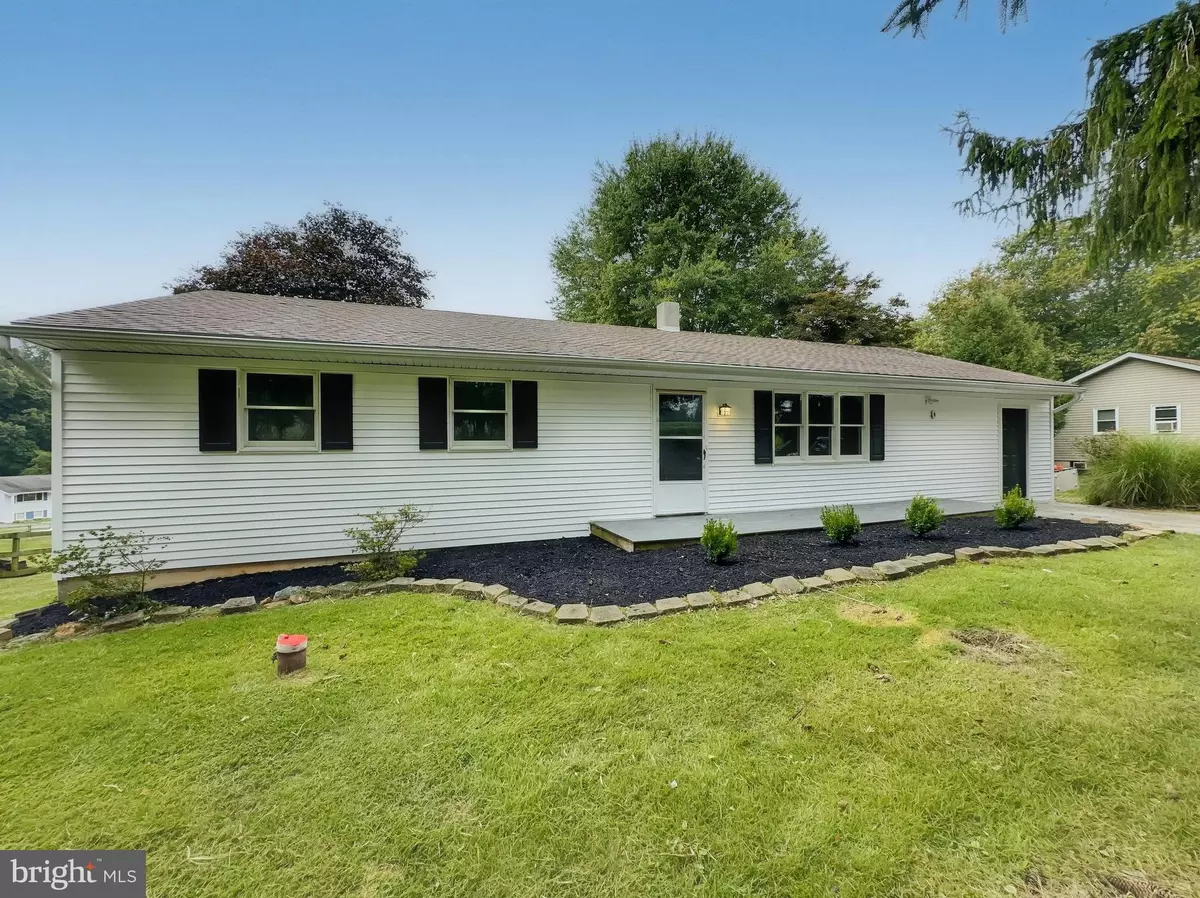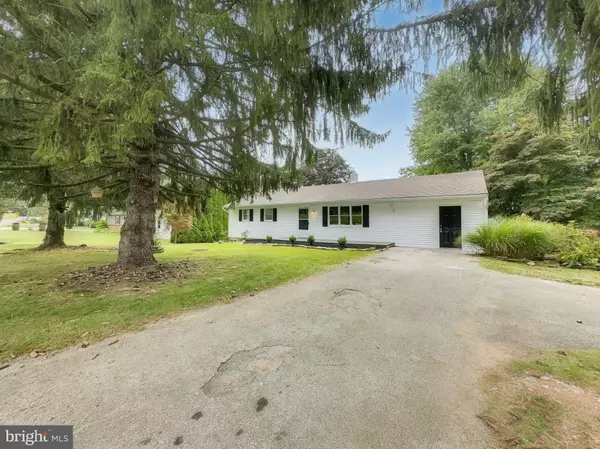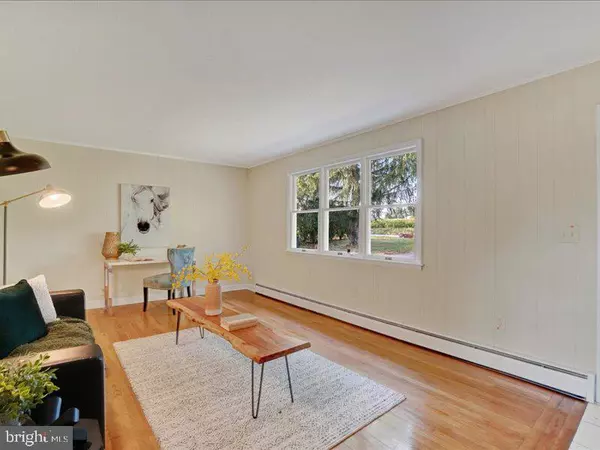
943 STEWARTSTOWN RD New Freedom, PA 17349
4 Beds
3 Baths
2,876 SqFt
UPDATED:
11/25/2024 06:51 PM
Key Details
Property Type Single Family Home
Sub Type Detached
Listing Status Active
Purchase Type For Sale
Square Footage 2,876 sqft
Price per Sqft $128
Subdivision Shrewsbury Twp
MLS Listing ID PAYK2071634
Style Ranch/Rambler
Bedrooms 4
Full Baths 2
Half Baths 1
HOA Y/N N
Abv Grd Liv Area 1,676
Originating Board BRIGHT
Year Built 1974
Annual Tax Amount $4,598
Tax Year 2024
Lot Size 0.459 Acres
Acres 0.46
Property Description
Location
State PA
County York
Area Shrewsbury Twp (15245)
Zoning RURAL RESIDENTIAL
Rooms
Basement Full
Main Level Bedrooms 3
Interior
Interior Features 2nd Kitchen, Attic/House Fan, Carpet, Additional Stairway, Entry Level Bedroom, Family Room Off Kitchen, Kitchen - Galley, Upgraded Countertops, Water Treat System
Hot Water Electric
Heating Baseboard - Hot Water
Cooling Wall Unit, Window Unit(s)
Flooring Carpet, Concrete, Hardwood, Luxury Vinyl Plank, Solid Hardwood
Equipment Refrigerator, Stove, Dishwasher, Washer, Dryer
Furnishings No
Appliance Refrigerator, Stove, Dishwasher, Washer, Dryer
Heat Source Oil
Laundry Hookup
Exterior
Exterior Feature Deck(s)
Water Access N
Roof Type Asphalt,Shingle
Accessibility 2+ Access Exits
Porch Deck(s)
Garage N
Building
Story 1
Foundation Block
Sewer On Site Septic
Water Well
Architectural Style Ranch/Rambler
Level or Stories 1
Additional Building Above Grade, Below Grade
Structure Type Dry Wall
New Construction N
Schools
Middle Schools Southern
High Schools Susquehannock
School District Southern York County
Others
Pets Allowed N
Senior Community No
Tax ID 45-000-03-0203-00-00000
Ownership Fee Simple
SqFt Source Assessor
Security Features Carbon Monoxide Detector(s),Smoke Detector
Acceptable Financing Cash, Conventional, FHA, USDA, VA, Bank Portfolio, PHFA, Rural Development
Listing Terms Cash, Conventional, FHA, USDA, VA, Bank Portfolio, PHFA, Rural Development
Financing Cash,Conventional,FHA,USDA,VA,Bank Portfolio,PHFA,Rural Development
Special Listing Condition Standard







