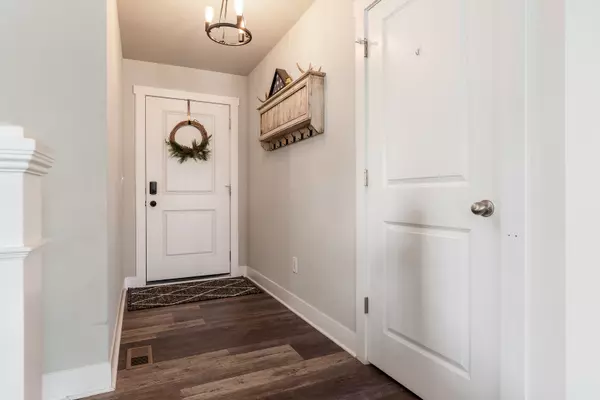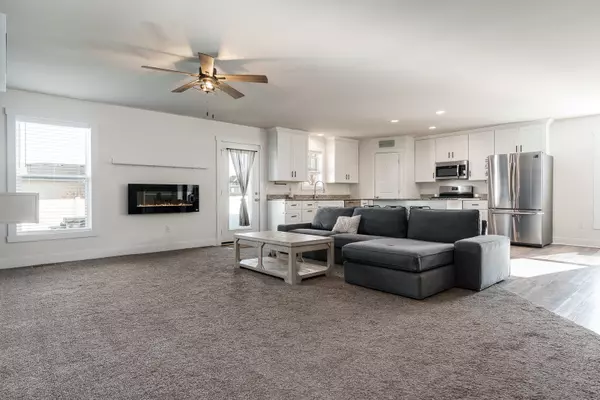
15059 Yellowstone Drive South Beloit, IL 61080
4 Beds
2 Baths
1,580 SqFt
OPEN HOUSE
Sun Dec 01, 11:00am - 1:00pm
UPDATED:
11/27/2024 10:58 PM
Key Details
Property Type Single Family Home
Sub Type Detached Single
Listing Status Active
Purchase Type For Sale
Square Footage 1,580 sqft
Price per Sqft $186
MLS Listing ID 12210507
Style Ranch
Bedrooms 4
Full Baths 2
Year Built 2021
Tax Year 2023
Lot Size 10,454 Sqft
Lot Dimensions 80X130
Property Description
Location
State IL
County Winnebago
Rooms
Basement Full, English
Interior
Interior Features Sauna/Steam Room, First Floor Bedroom, First Floor Laundry, Walk-In Closet(s), Open Floorplan, Granite Counters
Heating Forced Air
Cooling Central Air
Fireplace Y
Appliance Range, Microwave, Dishwasher, Cooktop, Water Softener Rented
Exterior
Exterior Feature Deck
Parking Features Attached
Garage Spaces 3.0
View Y/N true
Roof Type Asphalt
Building
Story 1 Story
Sewer Public Sewer
Water Public
New Construction false
Schools
School District 133, 133, 133
Others
HOA Fee Include None
Ownership Fee Simple
Special Listing Condition Home Warranty






