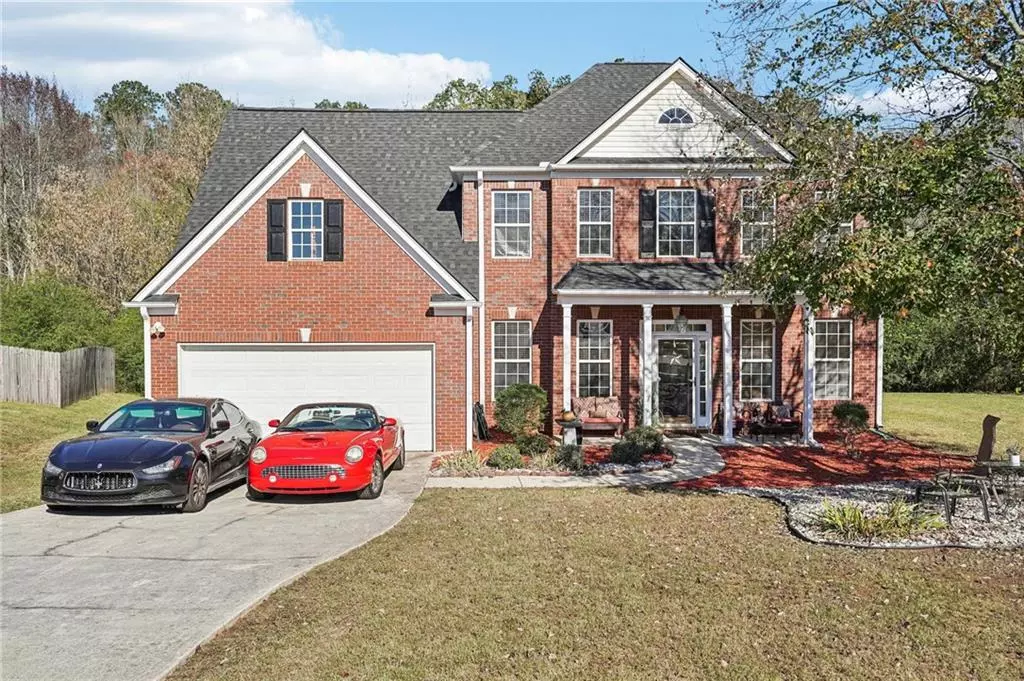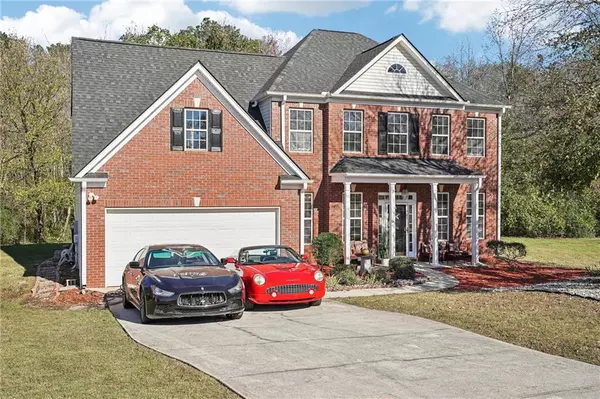
6850 Lakefield Forrest DR Riverdale, GA 30296
4 Beds
3 Baths
2,558 SqFt
OPEN HOUSE
Sun Dec 01, 1:00pm - 2:00pm
UPDATED:
11/28/2024 06:01 PM
Key Details
Property Type Single Family Home
Sub Type Single Family Residence
Listing Status Active
Purchase Type For Sale
Square Footage 2,558 sqft
Price per Sqft $130
Subdivision Lakefield Forrest
MLS Listing ID 7485272
Style Traditional
Bedrooms 4
Full Baths 3
Construction Status Resale
HOA Fees $440
HOA Y/N Yes
Originating Board First Multiple Listing Service
Year Built 2003
Annual Tax Amount $2,486
Tax Year 2023
Lot Size 1.790 Acres
Acres 1.79
Property Description
Location
State GA
County Clayton
Lake Name None
Rooms
Bedroom Description Oversized Master
Other Rooms None
Basement None
Dining Room Great Room, Separate Dining Room
Interior
Interior Features Crown Molding, Disappearing Attic Stairs, Double Vanity, Entrance Foyer
Heating Central
Cooling Central Air
Flooring Carpet, Tile, Wood
Fireplaces Number 1
Fireplaces Type None
Window Features None
Appliance Dishwasher, Disposal, Electric Oven, Microwave, Refrigerator, Trash Compactor
Laundry Electric Dryer Hookup, In Hall, Laundry Room
Exterior
Exterior Feature Rain Gutters
Parking Features Driveway, Garage
Garage Spaces 2.0
Fence None
Pool None
Community Features Clubhouse
Utilities Available Cable Available, Electricity Available, Phone Available, Sewer Available, Water Available
Waterfront Description Creek
View Creek/Stream, Neighborhood
Roof Type Tar/Gravel
Street Surface Asphalt
Accessibility Accessible Closets, Accessible Bedroom
Handicap Access Accessible Closets, Accessible Bedroom
Porch Front Porch, Patio
Total Parking Spaces 4
Private Pool false
Building
Lot Description Cul-De-Sac
Story Two
Foundation Slab
Sewer Public Sewer
Water Public
Architectural Style Traditional
Level or Stories Two
Structure Type Brick Front,Vinyl Siding
New Construction No
Construction Status Resale
Schools
Elementary Schools Oliver
Middle Schools North Clayton
High Schools North Clayton
Others
HOA Fee Include Maintenance Grounds
Senior Community no
Restrictions true
Tax ID 13155D A011
Special Listing Condition None







