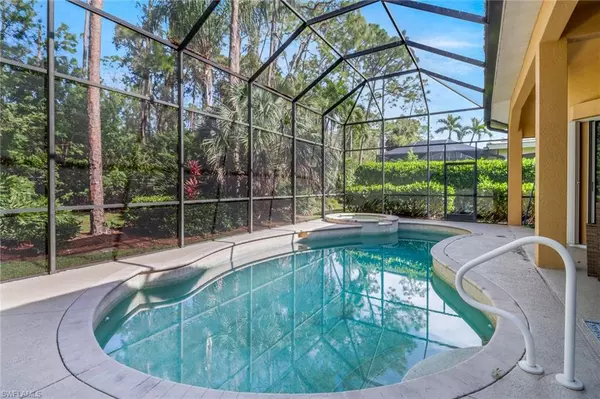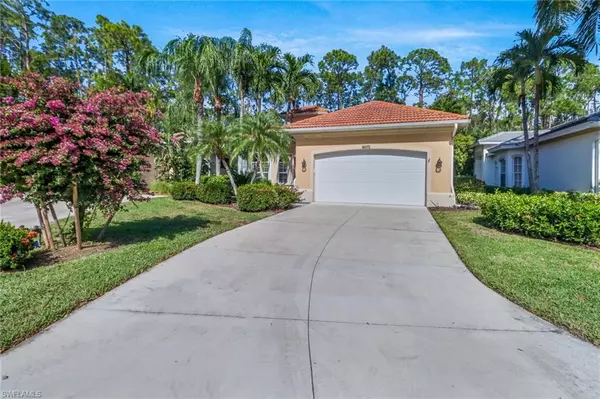
6075 Shallows WAY Naples, FL 34109
3 Beds
2 Baths
1,936 SqFt
OPEN HOUSE
Sat Nov 30, 1:00pm - 4:00pm
UPDATED:
11/27/2024 09:03 PM
Key Details
Property Type Single Family Home
Sub Type Ranch,Single Family Residence
Listing Status Active
Purchase Type For Sale
Square Footage 1,936 sqft
Price per Sqft $413
Subdivision Wilshire Lakes
MLS Listing ID 224087438
Bedrooms 3
Full Baths 2
HOA Fees $600/qua
HOA Y/N No
Originating Board Bonita Springs
Year Built 2000
Annual Tax Amount $2,916
Tax Year 2023
Lot Size 6,969 Sqft
Acres 0.16
Property Description
The gourmet kitchen features crown-molded cabinets with custom uplighting, granite countertops, a bar top, and smudge-proof stainless steel appliances, making it a chef’s dream. The Great Room is perfect for entertaining, offering a granite-topped wet bar with a built-in fridge/freezer and massive glass doors that slide completely behind the wall, seamlessly connecting the indoor and outdoor spaces. The pool and spa area is a private retreat with remote-controlled operations, solar and electric heat, an auto-fill feature, and stunning LED lighting. Surrounded by a serene preserve view, the outdoor space provides extreme privacy, making it ideal for relaxing or hosting guests.
The master suite is a true oasis, featuring a multi-tier tray ceiling, sliders to the lanai, and two custom closets with built-in organizers. The bathrooms continue the theme of luxury with granite counters, undermount sinks, and Kohler comfort-height toilets. A brand-new driveway and front walkway add to the home’s curb appeal, along with extra storage for added convenience. Nestled in the prestigious Wilshire Lakes gated community, this home offers not only stunning design but also a secure, upscale lifestyle. Whether enjoying peaceful evenings by the pool or entertaining guests in style, this property promises an unparalleled living experience.
Location
State FL
County Collier
Area Wilshire Lakes
Rooms
Bedroom Description Master BR Ground,Split Bedrooms
Dining Room Dining - Family
Kitchen Pantry
Interior
Interior Features Built-In Cabinets, Closet Cabinets, Foyer, French Doors, Laundry Tub, Pantry, Pull Down Stairs, Smoke Detectors, Tray Ceiling(s), Volume Ceiling, Walk-In Closet(s), Wet Bar, Window Coverings
Heating Central Electric
Flooring Tile, Vinyl, Wood
Equipment Auto Garage Door, Dishwasher, Disposal, Dryer, Microwave, Range, Refrigerator/Icemaker, Security System, Self Cleaning Oven, Smoke Detector, Solar Panels, Washer
Furnishings Negotiable
Fireplace No
Window Features Window Coverings
Appliance Dishwasher, Disposal, Dryer, Microwave, Range, Refrigerator/Icemaker, Self Cleaning Oven, Washer
Heat Source Central Electric
Exterior
Exterior Feature Screened Lanai/Porch
Parking Features Driveway Paved, Attached
Garage Spaces 2.0
Pool Community, Below Ground, Concrete, Electric Heat, Solar Heat, Screen Enclosure
Community Features Clubhouse, Pool, Fitness Center, Sidewalks, Tennis Court(s), Gated
Amenities Available Clubhouse, Pool, Community Room, Fitness Center, Sidewalk, Tennis Court(s), Underground Utility
Waterfront Description None
View Y/N Yes
View Landscaped Area, Preserve, Trees/Woods
Roof Type Tile
Street Surface Paved
Total Parking Spaces 2
Garage Yes
Private Pool Yes
Building
Lot Description Regular
Building Description Concrete Block,Stucco, DSL/Cable Available
Story 1
Water Central
Architectural Style Ranch, Single Family
Level or Stories 1
Structure Type Concrete Block,Stucco
New Construction No
Others
Pets Allowed Limits
Senior Community No
Pet Size 150
Tax ID 82660019747
Ownership Single Family
Security Features Security System,Smoke Detector(s),Gated Community
Num of Pet 2







