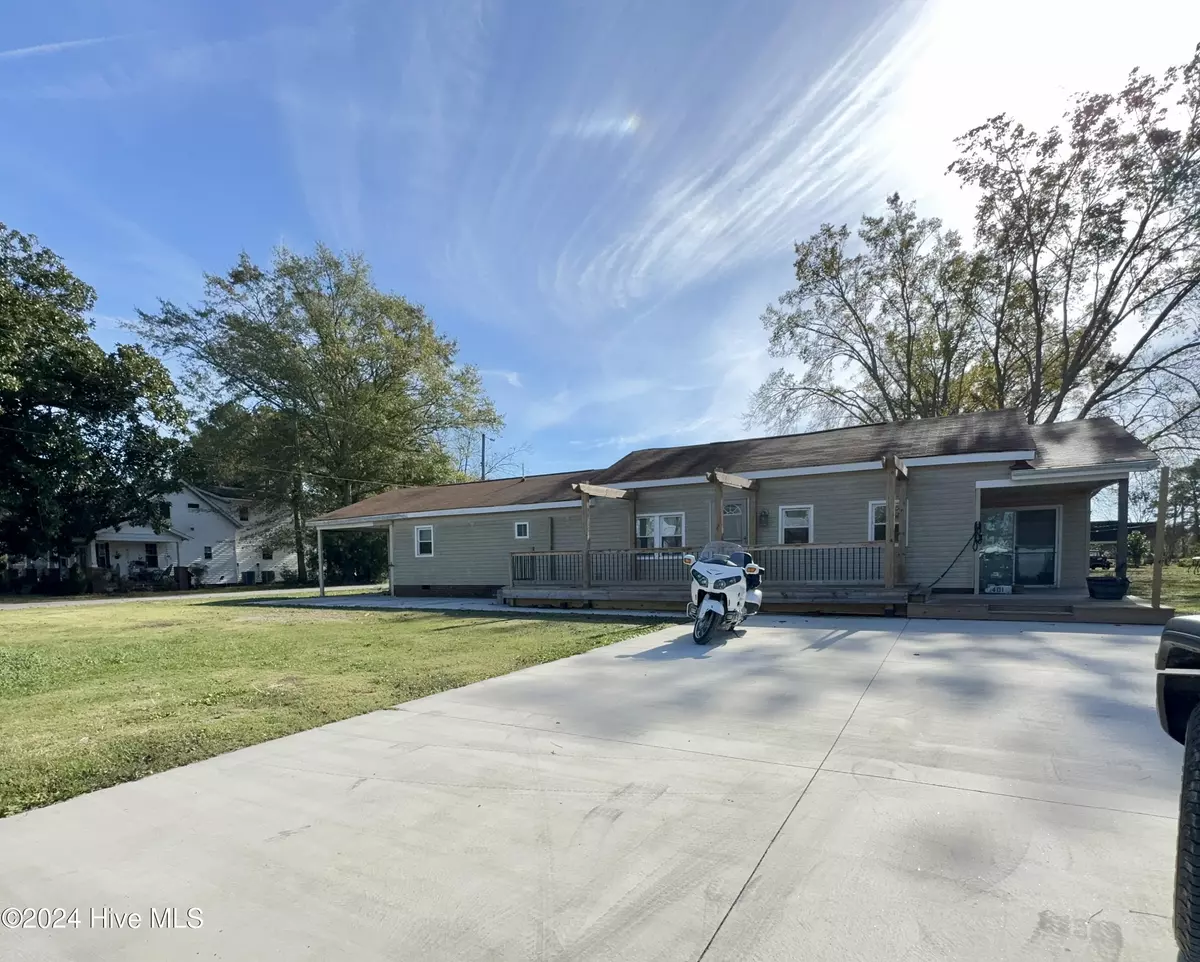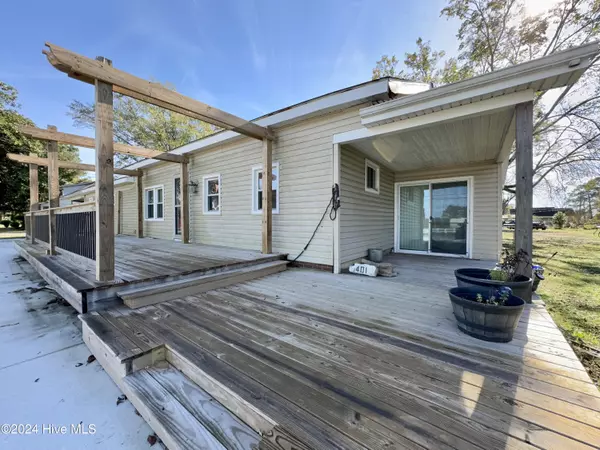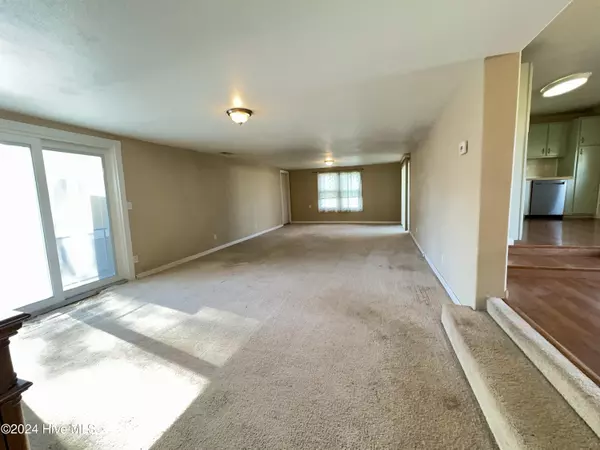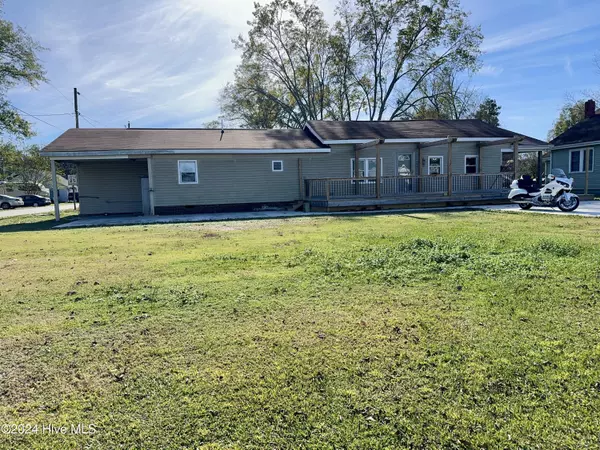
401 Main ST South Mills, NC 27976
3 Beds
2 Baths
1,735 SqFt
UPDATED:
11/17/2024 07:59 PM
Key Details
Property Type Single Family Home
Sub Type Single Family Residence
Listing Status Active
Purchase Type For Sale
Square Footage 1,735 sqft
Price per Sqft $80
MLS Listing ID 100476336
Bedrooms 3
Full Baths 2
HOA Y/N No
Originating Board North Carolina Regional MLS
Year Built 1968
Annual Tax Amount $823
Lot Size 8,276 Sqft
Acres 0.19
Lot Dimensions 96x97x93x95
Property Description
With approximately 1,700 square feet of living space, this home features:
• A spacious living area
• A large primary suite
• Walk-in showers
• A workshop/garage
• A mostly fenced-in backyard with an RV pad and hookup
The front portion of the home is a single-wide, while the back is a stick-built addition. While some repairs are needed to bring it to its full potential, this property is an excellent cash-only opportunity for investors or DIY enthusiasts.
Don't miss out on this property with so much potential! Home sold as is, where is.
Location
State NC
County Camden
Zoning Village Com-Res
Direction 17 to 17 business to Main St
Location Details Mainland
Rooms
Other Rooms Workshop
Basement Crawl Space
Primary Bedroom Level Primary Living Area
Interior
Interior Features Workshop, Ceiling Fan(s), Walk-in Shower, Walk-In Closet(s)
Heating Electric, Heat Pump
Cooling Central Air
Flooring Carpet, Laminate
Fireplaces Type None
Fireplace No
Appliance Stove/Oven - Electric, Microwave - Built-In, Dishwasher
Laundry Hookup - Dryer, Washer Hookup
Exterior
Exterior Feature None
Parking Features Concrete, Off Street
Roof Type Architectural Shingle
Porch Covered, Deck
Building
Story 1
Entry Level One
Foundation Combination, Slab
Sewer Municipal Sewer
Water Municipal Water
Structure Type None
New Construction No
Schools
Elementary Schools Grandy Primary/Camden Intermediate
Middle Schools Camden Middle School
High Schools Camden High School
Others
Tax ID 01.7989.03.41.9260.0000
Acceptable Financing Cash
Listing Terms Cash
Special Listing Condition None







