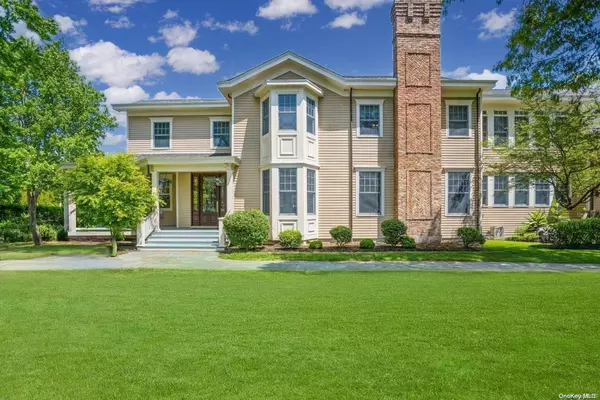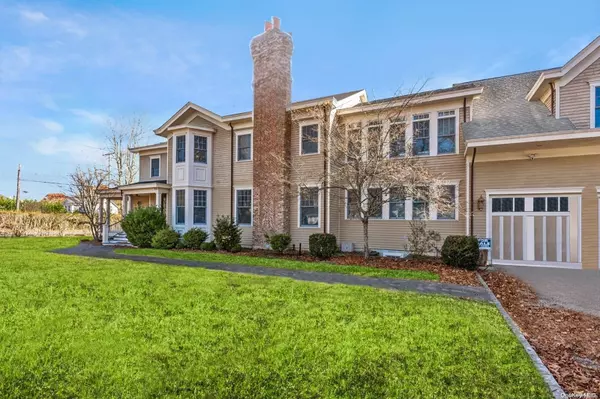
52 Brushy Neck LN Westhampton, NY 11977
5 Beds
6 Baths
5,174 SqFt
UPDATED:
11/25/2024 11:46 PM
Key Details
Property Type Single Family Home
Sub Type Single Family Residence
Listing Status Active
Purchase Type For Sale
Square Footage 5,174 sqft
Price per Sqft $443
MLS Listing ID KEYL3591661
Style Victorian
Bedrooms 5
Full Baths 5
Half Baths 1
Originating Board onekey2
Rental Info No
Year Built 1999
Annual Tax Amount $14,463
Lot Dimensions 1.02
Property Description
Location
State NY
County Suffolk County
Rooms
Basement Walk-Out Access, Full, Unfinished
Interior
Interior Features Cathedral Ceiling(s), Eat-in Kitchen, Entrance Foyer, Granite Counters, Master Downstairs, Pantry, Walk-In Closet(s), Formal Dining, First Floor Bedroom, Primary Bathroom, Ceiling Fan(s), Central Vacuum, Speakers, Whole House Entertainment System
Heating Oil, Forced Air, Hot Water
Cooling Central Air
Flooring Hardwood
Fireplaces Number 4
Fireplaces Type Wood Burning Stove
Fireplace Yes
Appliance Dishwasher, Dryer, Microwave, Oven, Refrigerator, Washer, Indirect Water Heater
Exterior
Exterior Feature Balcony, Private Entrance, Mailbox, Speakers
Parking Features Garage Door Opener, Attached, Driveway, Garage, Off Street, Private, Storage, Public Parking
Fence Back Yard, Fenced, Partial
Pool In Ground
Utilities Available Cable Available, Trash Collection Public
Amenities Available Park
Private Pool Yes
Building
Lot Description Sprinklers In Front, Near Public Transit, Near School, Near Shops
Sewer Cesspool
Water Public
Level or Stories Two
Structure Type Advanced Framing Technique,Cedar,Vinyl Siding
New Construction No
Schools
Elementary Schools Westhampton Beach Elem School
Middle Schools Westhampton Middle School
High Schools Westhampton Beach Senior High Sch
School District Westhampton Beach
Others
Senior Community No
Special Listing Condition None






