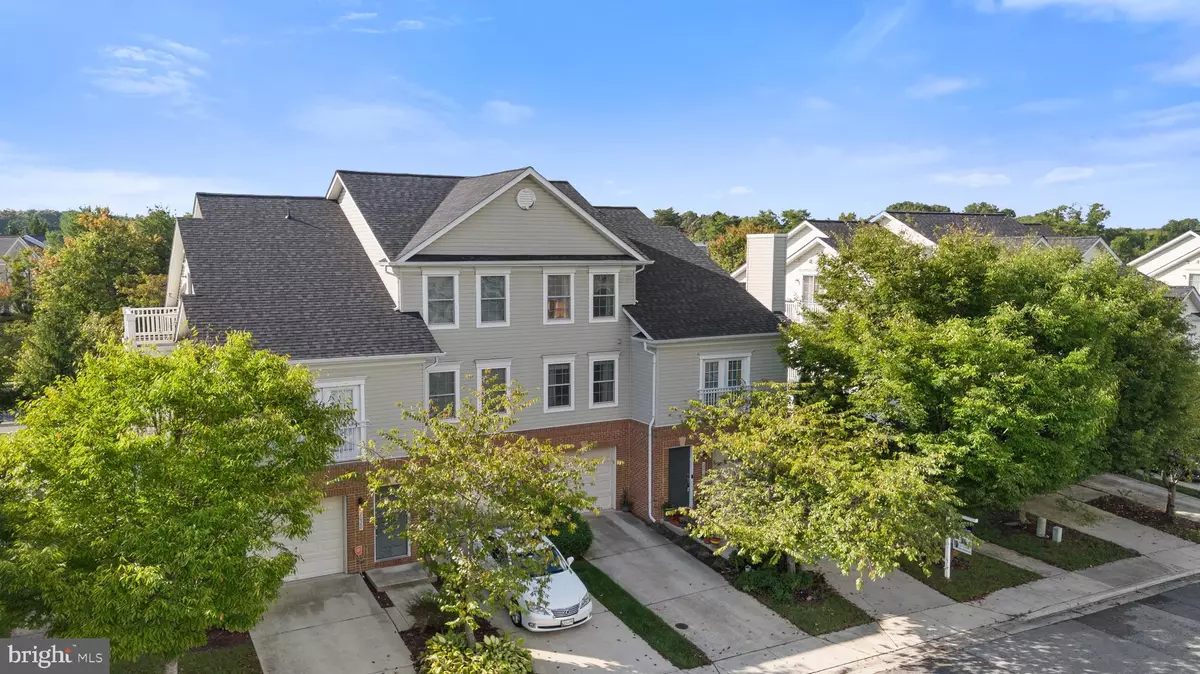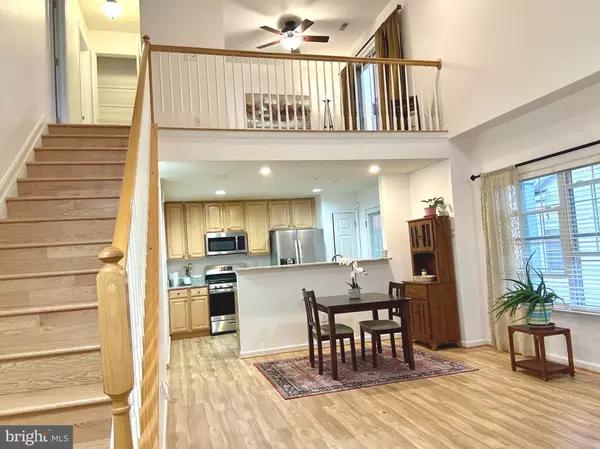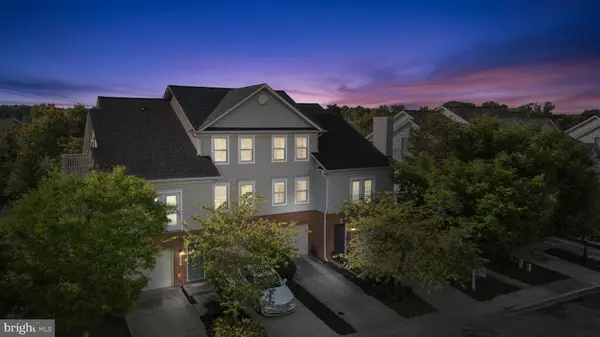
2016 ASTILBE WAY #2016 Odenton, MD 21113
2 Beds
2 Baths
1,609 SqFt
OPEN HOUSE
Sat Dec 14, 1:00pm - 3:00pm
UPDATED:
12/06/2024 09:57 PM
Key Details
Property Type Condo
Sub Type Condo/Co-op
Listing Status Active
Purchase Type For Sale
Square Footage 1,609 sqft
Price per Sqft $248
Subdivision Seven Oaks
MLS Listing ID MDAA2098954
Style Back-to-Back,Loft,Contemporary
Bedrooms 2
Full Baths 2
Condo Fees $81/mo
HOA Fees $135/mo
HOA Y/N Y
Abv Grd Liv Area 1,609
Originating Board BRIGHT
Year Built 2005
Annual Tax Amount $3,639
Tax Year 2024
Lot Size 1,849 Sqft
Acres 0.04
Property Description
Welcome to this exceptional townhouse in the highly sought-after **Seven Oaks community**, offering a perfect blend of modern luxury and convenience. Located just minutes from **Fort Meade** and with seamless access to **Washington, D.C.**, this property is a commuter's dream.
This meticulously maintained home has been freshly painted and features updated flooring throughout, including brand-new carpet for added comfort. The modern kitchen boasts sleek granite countertops and brand-new stainless steel appliances, making it a dream for the contemporary home chef. The addition of a new smart HVAC system ensures energy-efficient, year-round comfort.
Enjoy cozy evenings by the gas fireplace in the open-concept living space, which flows effortlessly to one of the two large decks—ideal for entertaining or simply unwinding. The kitchen also offers ample cabinetry and a breakfast bar, making it the heart of the home.
The home features two expansive master suites, each with generous closet space and en-suite baths. The loft space, overlooking the family room, can easily be converted into a third bedroom or used as a home office or cozy reading nook. For added convenience, there is a bedroom-level laundry area. An added attached one-car garage with additional storage space.
As a resident of Seven Oaks, you’ll have access to incredible amenities, including a community pool, basketball courts, tot lots/playgrounds, a clubhouse, and scenic walking trails. These amenities offer a resort-style living experience.
This home truly has it all—**style, space**, and an unbeatable location. Don’t miss your chance to make this stunning townhouse your own!
Location
State MD
County Anne Arundel
Zoning R22
Interior
Interior Features Breakfast Area, Ceiling Fan(s), Kitchen - Island, Pantry, Crown Moldings, Combination Dining/Living, Floor Plan - Open, Primary Bath(s), Upgraded Countertops, Walk-in Closet(s), Other
Hot Water Natural Gas
Heating Heat Pump(s)
Cooling Central A/C
Flooring Carpet, Luxury Vinyl Plank
Fireplaces Number 1
Fireplaces Type Gas/Propane
Equipment Dishwasher, Disposal, Dryer, Oven/Range - Gas, Washer, Refrigerator
Furnishings No
Fireplace Y
Appliance Dishwasher, Disposal, Dryer, Oven/Range - Gas, Washer, Refrigerator
Heat Source Natural Gas
Laundry Upper Floor
Exterior
Exterior Feature Deck(s)
Parking Features Additional Storage Area, Garage Door Opener
Garage Spaces 2.0
Amenities Available Pool - Outdoor, Tennis Courts, Tot Lots/Playground, Club House, Basketball Courts
Water Access N
Roof Type Shingle
Accessibility None
Porch Deck(s)
Attached Garage 1
Total Parking Spaces 2
Garage Y
Building
Story 3
Foundation Block
Sewer Public Sewer
Water Public
Architectural Style Back-to-Back, Loft, Contemporary
Level or Stories 3
Additional Building Above Grade, Below Grade
Structure Type High
New Construction N
Schools
School District Anne Arundel County Public Schools
Others
Pets Allowed N
Senior Community No
Tax ID 020468090220433
Ownership Fee Simple
SqFt Source Assessor
Acceptable Financing Cash, Conventional, FHA, VA
Listing Terms Cash, Conventional, FHA, VA
Financing Cash,Conventional,FHA,VA
Special Listing Condition Standard







