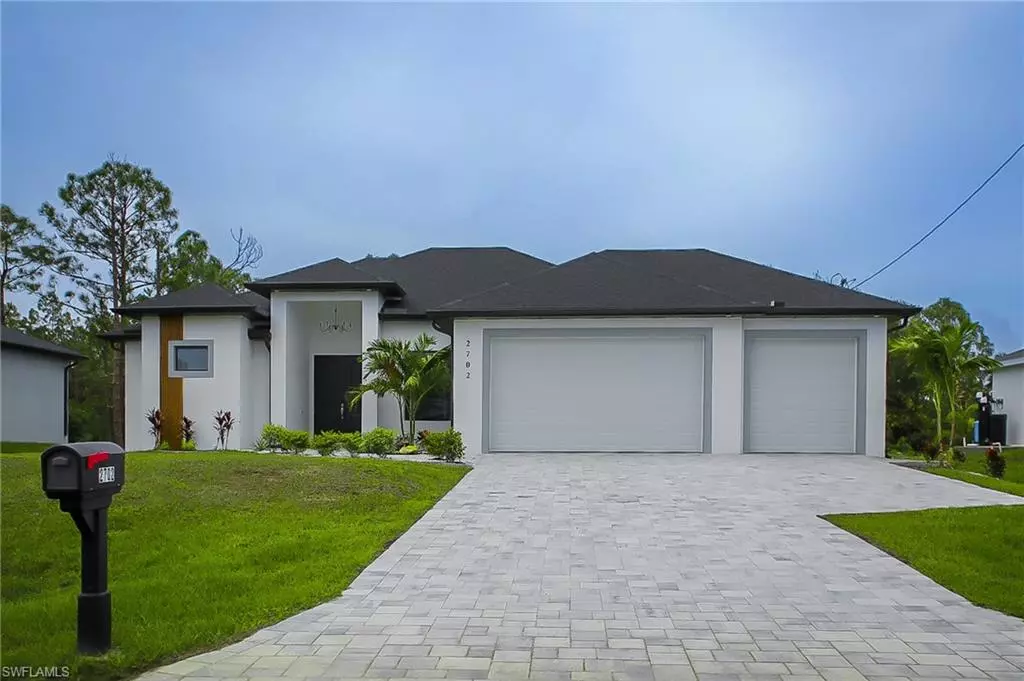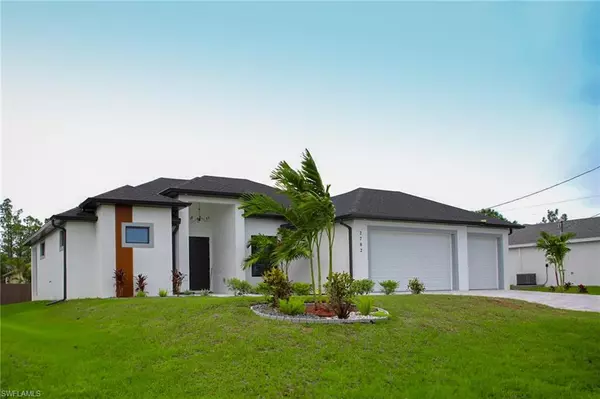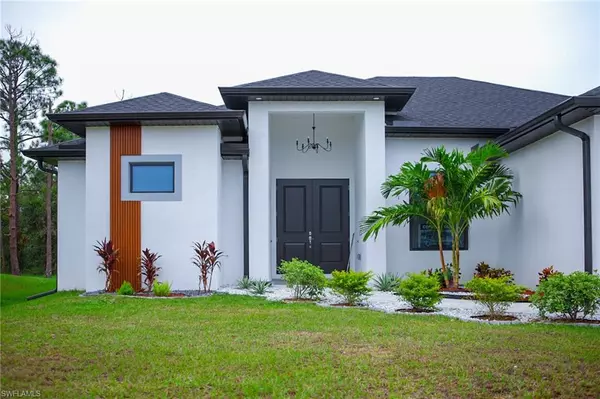
2702 53rd ST SW Lehigh Acres, FL 33976
3 Beds
2 Baths
1,603 SqFt
OPEN HOUSE
Sat Dec 07, 10:00am - 12:00pm
UPDATED:
12/03/2024 11:32 AM
Key Details
Property Type Single Family Home
Sub Type Ranch,Single Family Residence
Listing Status Active
Purchase Type For Sale
Square Footage 1,603 sqft
Price per Sqft $277
Subdivision Lehigh Acres
MLS Listing ID 224090854
Bedrooms 3
Full Baths 2
HOA Y/N No
Originating Board Florida Gulf Coast
Year Built 2024
Annual Tax Amount $385
Tax Year 2023
Lot Size 10,890 Sqft
Acres 0.25
Property Description
With a recently issued Certificate of Completion, this home is move-in ready and awaits its first owners to enjoy its many luxurious features.
Location
State FL
County Lee
Area Lehigh Acres
Zoning RS-1
Rooms
Bedroom Description First Floor Bedroom
Dining Room Breakfast Bar, Dining - Living
Kitchen Island, Pantry
Interior
Interior Features Foyer, French Doors, Pantry, Smoke Detectors, Walk-In Closet(s)
Heating Central Electric
Flooring Tile
Equipment Auto Garage Door, Cooktop - Electric, Dishwasher, Double Oven, Microwave, Refrigerator, Self Cleaning Oven, Smoke Detector, Washer/Dryer Hookup
Furnishings Unfurnished
Fireplace No
Appliance Electric Cooktop, Dishwasher, Double Oven, Microwave, Refrigerator, Self Cleaning Oven
Heat Source Central Electric
Exterior
Exterior Feature Open Porch/Lanai
Parking Features Driveway Paved, Attached, Attached Carport
Garage Spaces 3.0
Carport Spaces 3
Amenities Available None
Waterfront Description None
View Y/N Yes
View Landscaped Area
Roof Type Shingle
Total Parking Spaces 6
Garage Yes
Private Pool No
Building
Lot Description Regular
Story 1
Sewer Septic Tank
Water Well
Architectural Style Ranch, Single Family
Level or Stories 1
Structure Type Concrete Block,Stucco
New Construction Yes
Others
Pets Allowed Yes
Senior Community No
Tax ID 13-45-26-05-00042.0110
Ownership Single Family
Security Features Smoke Detector(s)







