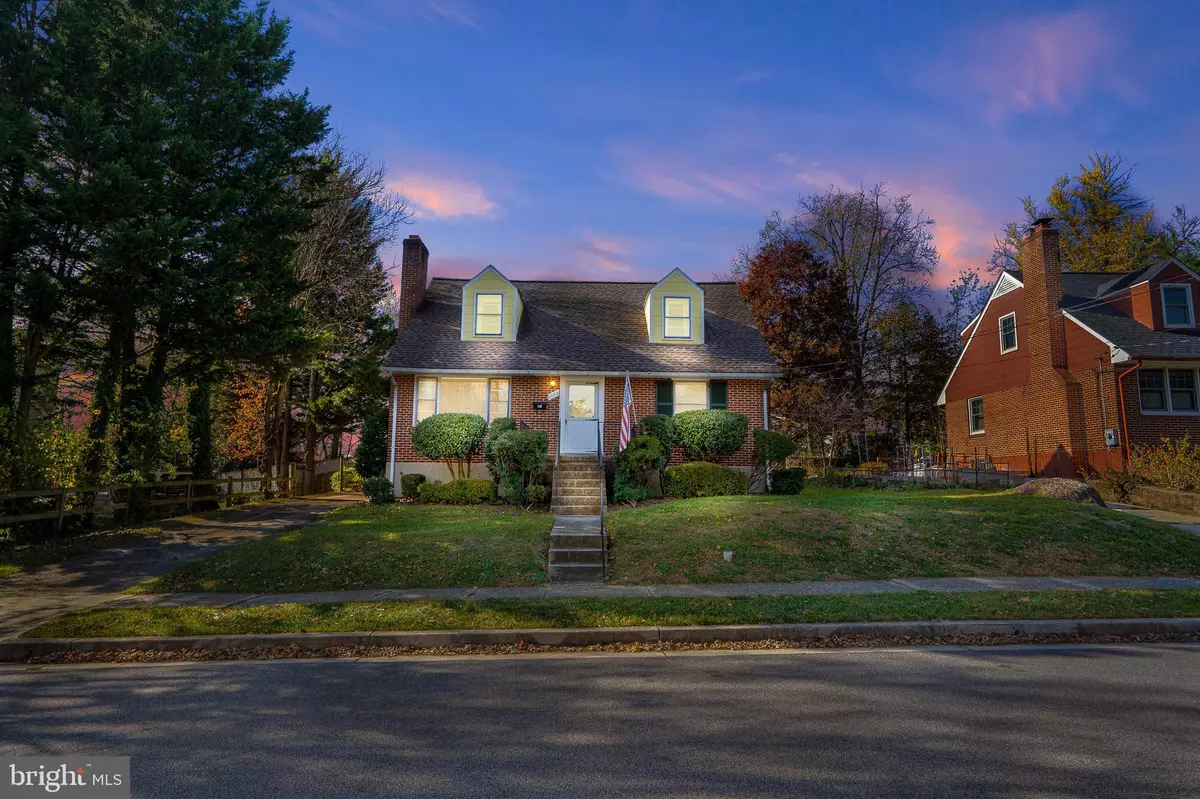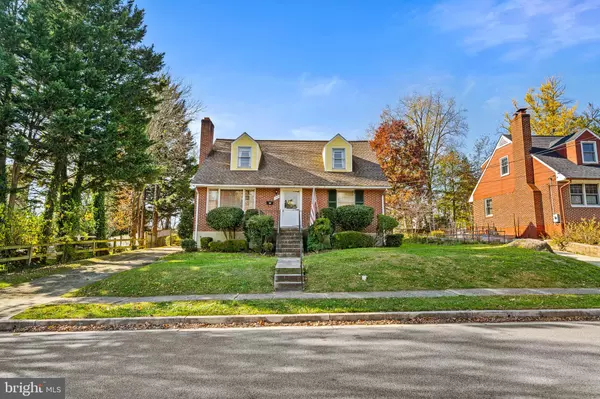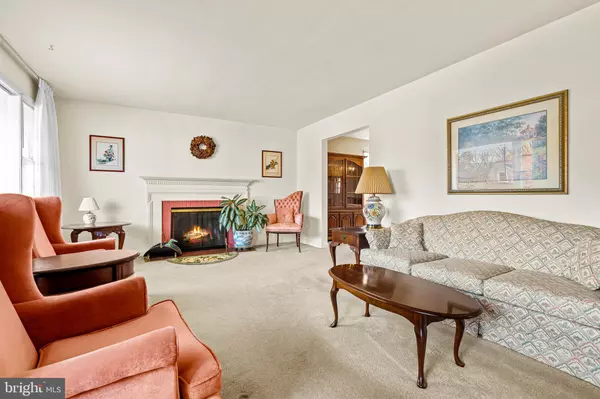
1702 GREENSPRING DR Lutherville Timonium, MD 21093
4 Beds
3 Baths
1,523 SqFt
UPDATED:
11/22/2024 04:09 AM
Key Details
Property Type Single Family Home
Sub Type Detached
Listing Status Active
Purchase Type For Sale
Square Footage 1,523 sqft
Price per Sqft $288
Subdivision None Available
MLS Listing ID MDBC2112726
Style Cape Cod
Bedrooms 4
Full Baths 2
Half Baths 1
HOA Y/N N
Abv Grd Liv Area 1,523
Originating Board BRIGHT
Year Built 1958
Annual Tax Amount $4,112
Tax Year 2024
Lot Size 5,904 Sqft
Acres 0.14
Property Description
Location
State MD
County Baltimore
Zoning R
Rooms
Other Rooms Living Room, Dining Room, Primary Bedroom, Bedroom 2, Bedroom 3, Bedroom 4, Kitchen, Laundry, Recreation Room, Utility Room, Bathroom 1, Bathroom 2, Hobby Room
Basement Connecting Stairway, Rear Entrance, Walkout Stairs, Improved, Partially Finished, Outside Entrance, Shelving
Main Level Bedrooms 2
Interior
Interior Features Wood Floors, Carpet, Entry Level Bedroom, Formal/Separate Dining Room, Floor Plan - Traditional, Walk-in Closet(s)
Hot Water Natural Gas
Heating Forced Air
Cooling Ceiling Fan(s), Central A/C
Flooring Carpet, Hardwood, Ceramic Tile
Fireplaces Number 1
Fireplaces Type Mantel(s), Wood
Equipment Dishwasher, Dryer, Exhaust Fan, Oven/Range - Electric, Refrigerator, Washer
Fireplace Y
Window Features Storm
Appliance Dishwasher, Dryer, Exhaust Fan, Oven/Range - Electric, Refrigerator, Washer
Heat Source Natural Gas
Laundry Basement
Exterior
Exterior Feature Porch(es)
Fence Partially
Water Access N
View Garden/Lawn, Scenic Vista
Roof Type Asphalt
Accessibility Other
Porch Porch(es)
Garage N
Building
Lot Description Landscaping
Story 1.5
Foundation Block
Sewer Public Sewer
Water Public
Architectural Style Cape Cod
Level or Stories 1.5
Additional Building Above Grade, Below Grade
Structure Type Plaster Walls
New Construction N
Schools
School District Baltimore County Public Schools
Others
Senior Community No
Tax ID 04080818013260
Ownership Fee Simple
SqFt Source Assessor
Special Listing Condition Standard







