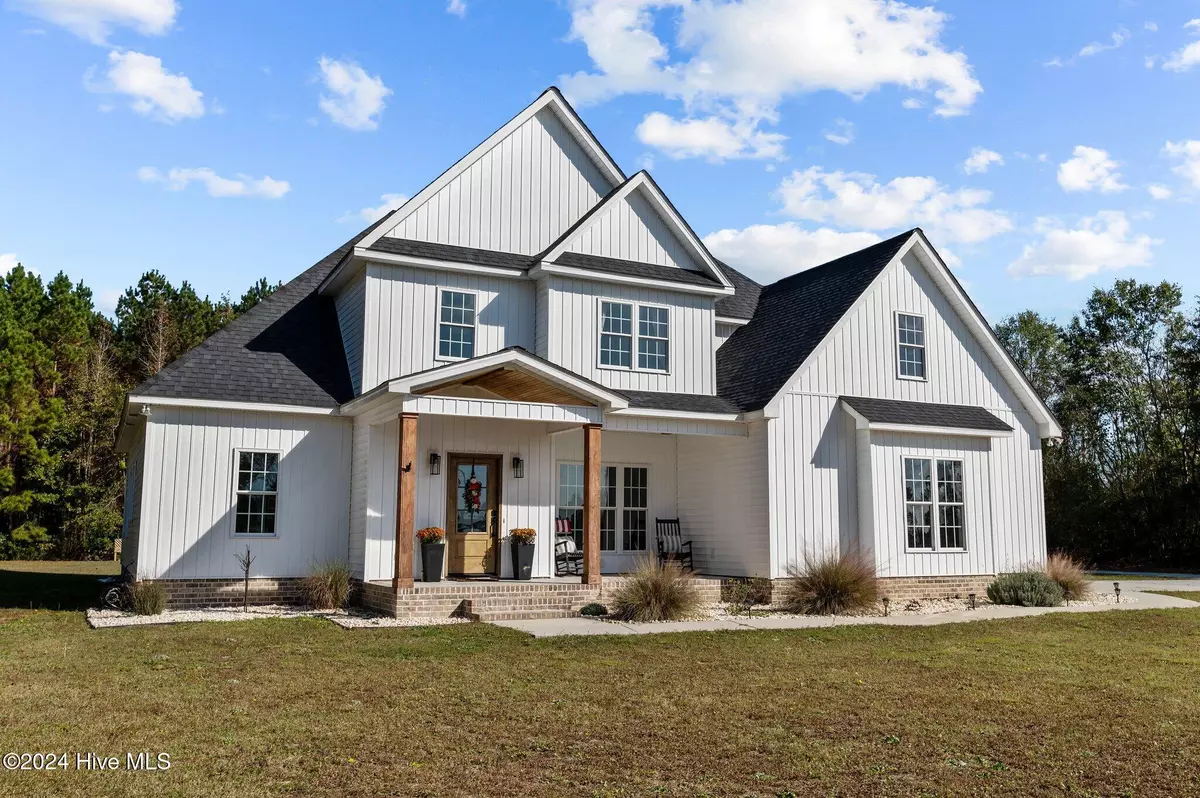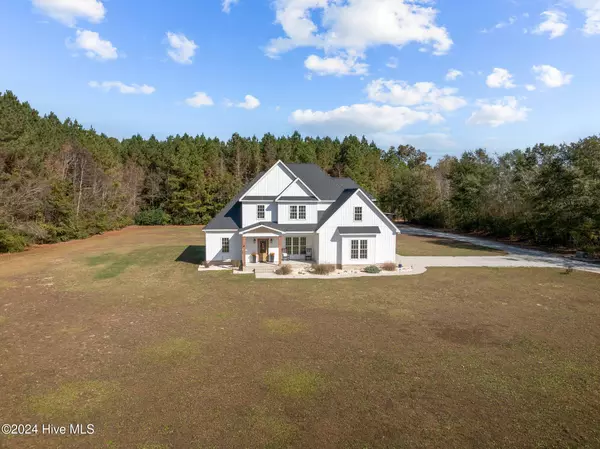
2824 North Carolina 118 Vanceboro, NC 28586
4 Beds
3 Baths
2,519 SqFt
OPEN HOUSE
Sat Dec 07, 11:00am - 1:00pm
UPDATED:
12/02/2024 06:48 PM
Key Details
Property Type Single Family Home
Sub Type Single Family Residence
Listing Status Active
Purchase Type For Sale
Square Footage 2,519 sqft
Price per Sqft $258
Subdivision Not In Subdivision
MLS Listing ID 100476479
Style Wood Frame
Bedrooms 4
Full Baths 3
HOA Y/N No
Originating Board Hive MLS
Year Built 2020
Lot Size 4.190 Acres
Acres 4.19
Lot Dimensions 4.19 acres
Property Description
This stunning custom-built home (2020) offers 2,519 sq ft of thoughtfully designed living space on just under 5 acres, conveniently located along Highway 118.
Featuring 4 bedrooms, 3 baths, and a spacious 2 car garage, this home showcases modern elegance and functionality. The main floor boasts luxury vinyl plank (LVP) flooring, a family room with vaulted ceilings and a cozy fireplace with a hearth, and a dining room with chic white barn doors. The gourmet kitchen is a chef's dream with a large bar seating for 4, quartz countertops, stainless steel appliances, and a walk-in pantry with glass doors, cabinets, and ample shelving. The primary suite on the main level includes tray ceilings, a luxurious ensuite with a soaking tub, a large walk-in shower, and custom walk-in closet. The additional downstairs bedroom and a second bathroom with a tile walk-in shower offer flexibility and comfort. A spacious laundry room with extra cabinetry completes the main level. Upstairs, find two additional bedrooms and a large bonus room, perfect for a playroom, home office, or media space. Step outside to relax on the expansive screened-in porch, complete with a bed swing, or enjoy the versatility of the 24x32 workshop with two 16x32 lean-tos, a roll-up door, and two walk-in doors. With its picturesque acreage, modern amenities, and ideal location, this property offers the perfect balance of rural tranquility and convenience. This property is being sold with an additional .78 acre parcel with septic already in place for a total of 4.97 acres. Don't miss the opportunity to make it your dream home!
Location
State NC
County Craven
Community Not In Subdivision
Zoning RES
Direction Take County Home Rd turn right on Gardnerville Rd then Honolulu Rd turn left onto Hwy 118 Home will be on the left.
Location Details Mainland
Rooms
Other Rooms Workshop
Basement None
Primary Bedroom Level Primary Living Area
Interior
Interior Features Foyer, Mud Room, Kitchen Island, Master Downstairs, 9Ft+ Ceilings, Tray Ceiling(s), Vaulted Ceiling(s), Ceiling Fan(s), Pantry, Walk-in Shower, Eat-in Kitchen, Walk-In Closet(s)
Heating Gas Pack, Heat Pump, Fireplace Insert, Fireplace(s), Electric, Forced Air, Propane
Cooling Central Air
Flooring LVT/LVP
Fireplaces Type Gas Log
Fireplace Yes
Window Features Blinds
Appliance Washer, Wall Oven, Vent Hood, Refrigerator, Microwave - Built-In, Dryer, Dishwasher, Cooktop - Electric
Laundry Hookup - Dryer, Washer Hookup, Inside
Exterior
Parking Features Gravel, Concrete, Garage Door Opener
Garage Spaces 2.0
Pool None
Waterfront Description None
Roof Type Architectural Shingle
Porch Covered, Porch, Screened
Building
Story 2
Entry Level Two
Foundation Raised, Slab
Sewer Septic On Site
Water Municipal Water
New Construction No
Schools
Elementary Schools Vanceboro Farm Life
Middle Schools West Craven
High Schools West Craven
Others
Tax ID 67211
Acceptable Financing Cash, Conventional, FHA
Listing Terms Cash, Conventional, FHA
Special Listing Condition None







