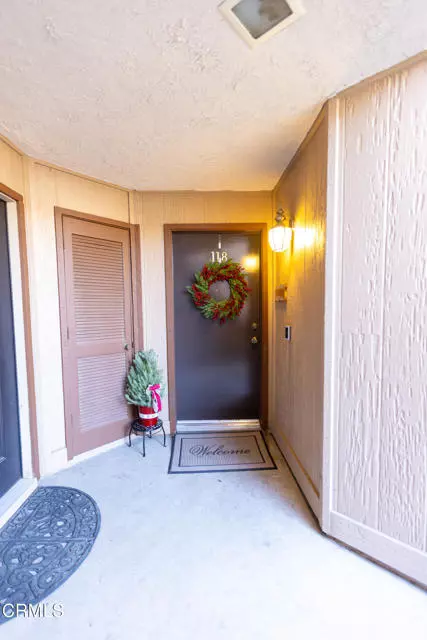1718 Sinaloa Road #118 Simi Valley, CA 93065
2 Beds
2 Baths
1,092 SqFt
UPDATED:
01/28/2025 10:49 PM
Key Details
Property Type Condo
Listing Status Active
Purchase Type For Sale
Square Footage 1,092 sqft
Price per Sqft $444
MLS Listing ID V1-26822
Style All Other Attached
Bedrooms 2
Full Baths 2
Construction Status Turnkey
HOA Fees $567/mo
HOA Y/N Yes
Year Built 1980
Lot Size 1,092 Sqft
Acres 0.0251
Lot Dimensions 500 900
Property Description
Rare opportunity! Ground floor, 2 bedroom + 2 bath home located in the highly sought after Sinaloa Villa Community. This home features 1,092 SF of living space that has been newly remodeled with vinal wood floors, smooth ceilings, and recessed lighting. The Kitchen has a built-in breakfast bar next to the dining area for additional sitting space. The dining room also features sliding glass doors that exit to the outdoor patio area, making this home one of the largest floorplans in the Community for entertaining. The kitchen also has a built-in, dishwasher, built-in microwave, new stove, garbage disposal, and a refrigerator. This home also has new indoor washer and dryer, a laundry closet. The hallway has two additional storage closets for lots of storage space.Both bathrooms have been remodeled with new stone-looking tile, and fresh paint. The Master bedroom features a large walk-in closet with built-in cabinets. One covered parking space with storage and additional parking permit for 2nd or 3rd vehicle at no extra cost. The Community features an Outdoor Pool, Spa/Hot Tub, Tennis Courts, Clubhouse with kitchen, Banquet Facilities, Meeting Room, Recreation Room, Maintenance Grounds, and a Community Laundry Room. Spa/Hot Tub runs 24 hours a day all year long. Outdoor patios with Barbecue park-like features. This is a turn-key unit. HOA pays for trash, water, earthquake, flood, and workers comp insurance. Bring all offers! Motivated seller!!!
Location
State CA
County Ventura
Area Simi Valley (93065)
Zoning RH-14.9
Interior
Interior Features Bar, Unfurnished
Cooling Central Forced Air
Flooring Carpet, Linoleum/Vinyl, Tile, Wood
Equipment Dishwasher, Dryer, Microwave, Refrigerator, Washer, Gas Oven, Gas Stove, Barbecue, Gas Range
Appliance Dishwasher, Dryer, Microwave, Refrigerator, Washer, Gas Oven, Gas Stove, Barbecue, Gas Range
Laundry Community, Closet Full Sized, Closet Stacked
Exterior
Parking Features Assigned
Garage Spaces 1.0
Pool Below Ground, Community/Common, Association, Heated, Fenced
Utilities Available Cable Available, Electricity Available, Sewer Available, Water Available, Water Connected
View Other/Remarks
Total Parking Spaces 1
Building
Lot Description Landscaped
Story 1
Lot Size Range 1-3999 SF
Sewer Public Sewer, Sewer Paid
Water Public
Level or Stories 1 Story
Construction Status Turnkey
Others
Monthly Total Fees $567
Acceptable Financing Cash, Conventional, Submit
Listing Terms Cash, Conventional, Submit
Special Listing Condition Standard






