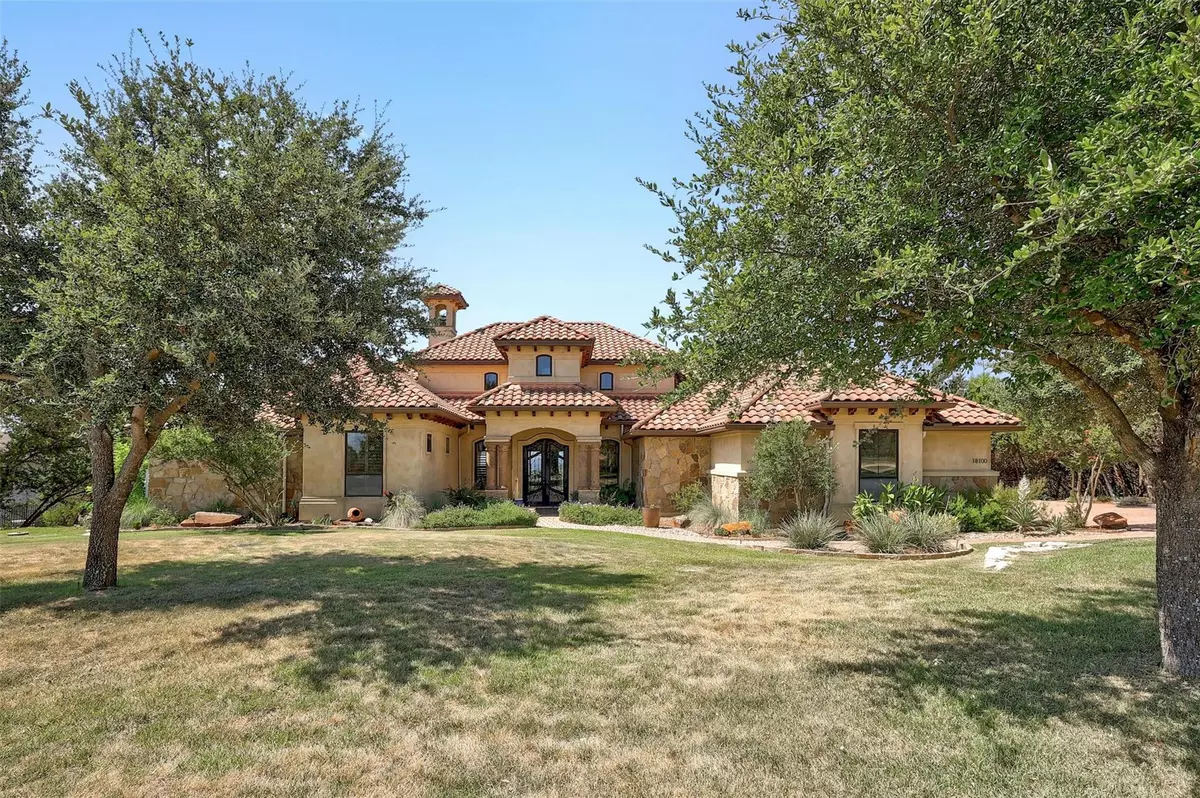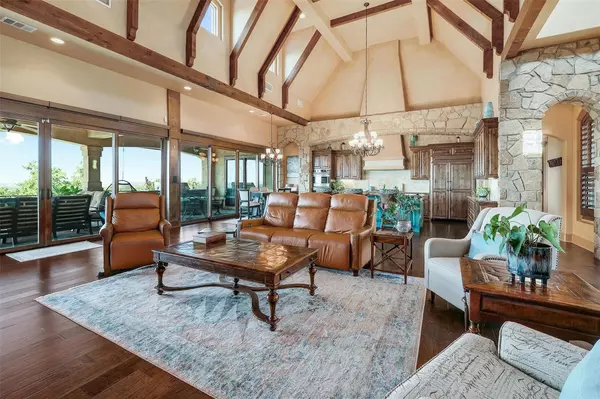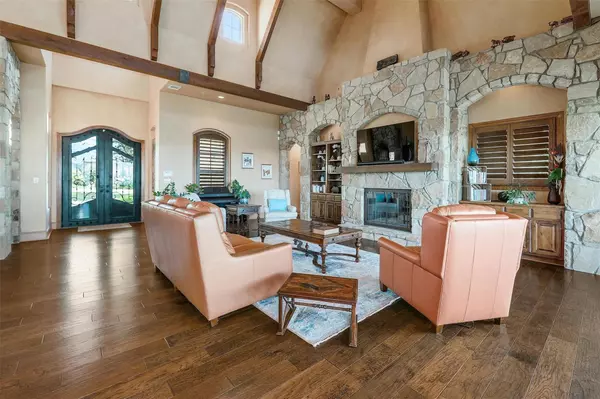
18100 Ranchland Hills VIS Jonestown, TX 78645
4 Beds
4 Baths
3,405 SqFt
UPDATED:
11/20/2024 07:46 AM
Key Details
Property Type Single Family Home
Sub Type Single Family Residence
Listing Status Active
Purchase Type For Rent
Square Footage 3,405 sqft
Subdivision Ranchland Hills
MLS Listing ID 9402935
Style 1st Floor Entry,Low Rise (1-3 Stories),Single level Floor Plan
Bedrooms 4
Full Baths 4
HOA Y/N Yes
Originating Board actris
Year Built 2010
Lot Size 1.543 Acres
Acres 1.543
Property Description
Location
State TX
County Travis
Rooms
Main Level Bedrooms 4
Interior
Interior Features Breakfast Bar, Built-in Features, Ceiling Fan(s), Beamed Ceilings, Cathedral Ceiling(s), Granite Counters, Crown Molding, Eat-in Kitchen, Entrance Foyer, French Doors, No Interior Steps, Open Floorplan, Pantry, Recessed Lighting, Walk-In Closet(s), Washer Hookup, Wired for Data, Wired for Sound
Heating Central, Forced Air, Propane, Zoned
Cooling Ceiling Fan(s), Central Air, Zoned
Flooring Carpet, Tile, Wood
Fireplaces Type Great Room, Outside
Fireplace No
Appliance Built-In Oven(s), Dishwasher, Disposal, Microwave, Propane Cooktop, Refrigerator, Washer/Dryer
Exterior
Exterior Feature Balcony, Lighting, Private Yard
Garage Spaces 3.0
Fence Partial, Wrought Iron
Pool Gunite, In Ground, Infinity, Pool/Spa Combo, Waterfall
Community Features None
Utilities Available Cable Connected, Electricity Connected, Phone Connected, Propane, Sewer Connected, Underground Utilities, Water Connected
View Hill Country, Lake, Pool, Trees/Woods
Roof Type Spanish Tile
Porch Covered, Patio, Rear Porch, Wrap Around
Total Parking Spaces 3
Private Pool Yes
Building
Lot Description Bluff, Front Yard, Landscaped, Native Plants, Rolling Slope, Sloped Down, Sprinkler - Automatic, Sprinkler - In Rear, Sprinkler - In Front, Trees-Medium (20 Ft - 40 Ft), Views
Faces Southwest
Foundation Slab
Sewer Septic Tank
Level or Stories One
Structure Type Frame,Stone Veneer,Stucco
New Construction No
Schools
Elementary Schools Lago Vista
Middle Schools Lago Vista
High Schools Lago Vista
School District Lago Vista Isd
Others
Pets Allowed No
Pets Allowed No






