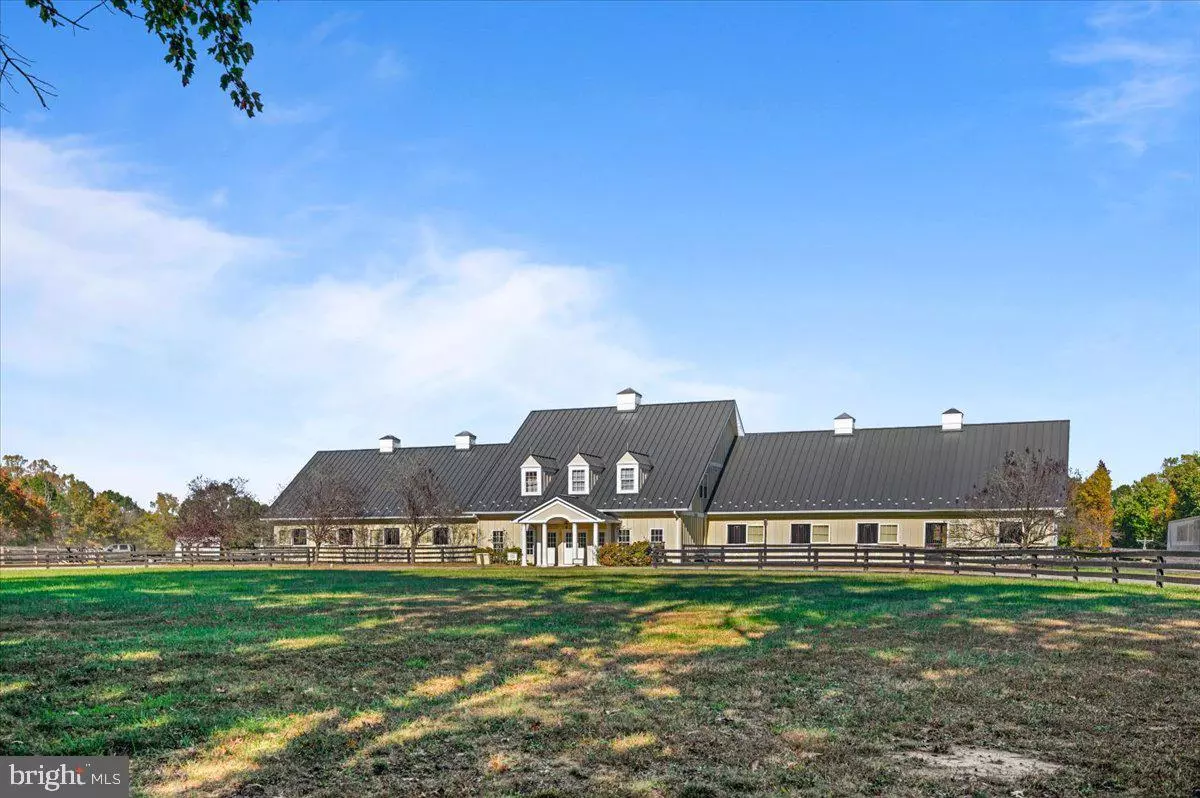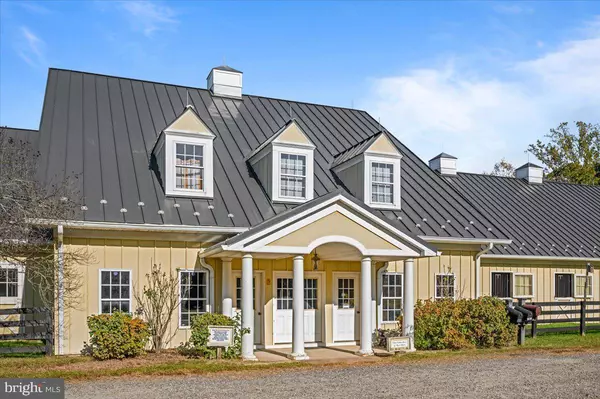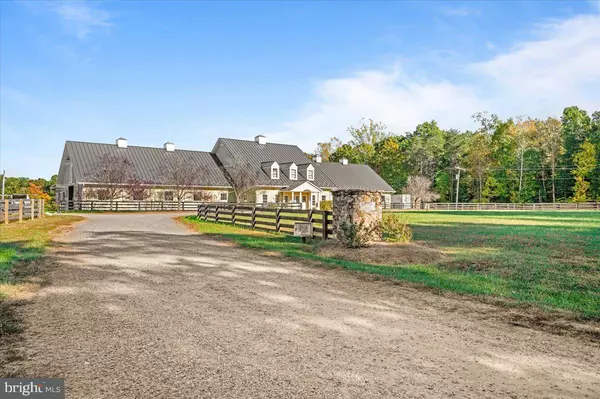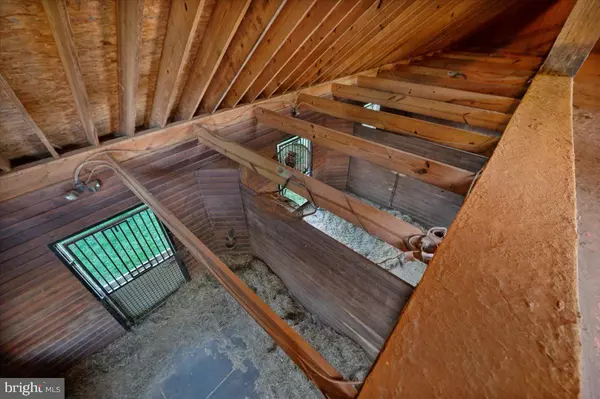
10413 ELYS FORD RD Fredericksburg, VA 22407
2 Beds
2 Baths
1,976 SqFt
UPDATED:
11/19/2024 12:47 AM
Key Details
Property Type Single Family Home
Sub Type Detached
Listing Status Active
Purchase Type For Rent
Square Footage 1,976 sqft
Subdivision None Available
MLS Listing ID VASP2029304
Style Farmhouse/National Folk,Dwelling w/Separate Living Area,Other,Colonial
Bedrooms 2
Full Baths 2
HOA Y/N N
Abv Grd Liv Area 1,976
Originating Board BRIGHT
Year Built 1982
Lot Size 12.820 Acres
Acres 12.82
Property Description
18 acres of 93 acre farm; 20 stall main barn (12x12) with drainage system below rubber mats; Stalls include automatic water, overhead fans, auto fly spray system; Stalls include automatic water, overhead fans, auto fly spray system; Hay loft above stalls; Rubberized flooring; Wash bay indoor; Tack Room; Tack Room; kitchen/Laundry; Office; Private/accessary office; One bedroom apartment; One studio apartment above; 350 x 150 riding ring. All jumps are "A" rated with outdoor lights; 120x90 warm up paddock;
7 four board fenced pastures with automatic water stations fescue free; One bedroom furnished apartment above office; One bedroom furnished apartment above office; and One studio furnished apartment above office.
Adjoins 4,200 acres of protected conservation river frontage along Rapidan and Rappahannock Rivers. Adjacent to 1,000 acres of undeveloped forested land. Minutes to veterinary clinics, farriers, Tractor Supply, Hospital, fire and rescue, schools, restaurants, and shopping. Minutes from 1,300 acres of US Park Service Chancellorsville Battlefield. 15 minutes to Interstate 95. One hour 15 minutes to downtown Washington DC
Adjacent to three additional apartment rental units, seven stall barn and 50 acres for future availability.
Location
State VA
County Spotsylvania
Zoning RU
Interior
Interior Features 2nd Kitchen, Bathroom - Walk-In Shower, Ceiling Fan(s), Combination Dining/Living, Kitchen - Eat-In, Kitchen - Table Space
Hot Water Electric
Heating Forced Air
Cooling Ceiling Fan(s), Central A/C
Flooring Carpet, Tile/Brick, Other, Concrete, Dirt
Inclusions Rubberized flooring. Wash bay indoor. Tack Room. Feed Room. Stalls include automatic water, overhead fans, auto fly spray system.
Equipment Dryer - Electric, Refrigerator, Washer
Furnishings Yes
Fireplace N
Window Features Double Pane,Energy Efficient
Appliance Dryer - Electric, Refrigerator, Washer
Heat Source Electric
Laundry Dryer In Unit, Washer In Unit
Exterior
Exterior Feature Breezeway, Patio(s), Porch(es)
Parking Features Other
Garage Spaces 1.0
Fence Fully, Wood
Utilities Available Under Ground
Water Access N
View Mountain, Panoramic, Pasture
Roof Type Architectural Shingle
Street Surface Black Top
Accessibility >84\" Garage Door, 2+ Access Exits, 32\"+ wide Doors
Porch Breezeway, Patio(s), Porch(es)
Road Frontage City/County
Total Parking Spaces 1
Garage Y
Building
Lot Description Backs - Parkland, Backs to Trees, Cleared, Landscaping, Level, Not In Development, Open, Secluded
Story 2
Foundation Slab
Sewer On Site Septic
Water Well
Architectural Style Farmhouse/National Folk, Dwelling w/Separate Living Area, Other, Colonial
Level or Stories 2
Additional Building Above Grade, Below Grade
New Construction N
Schools
Elementary Schools Chancellor
Middle Schools Ni River
High Schools Riverbend
School District Spotsylvania County Public Schools
Others
Pets Allowed Y
Senior Community No
Tax ID 3-A-39D
Ownership Other
SqFt Source Assessor
Miscellaneous Parking,Taxes,Furnished
Horse Property Y
Horse Feature Horses Allowed, Paddock, Riding Ring, Stable(s), Arena, Horse Trails
Pets Allowed Cats OK, Dogs OK







