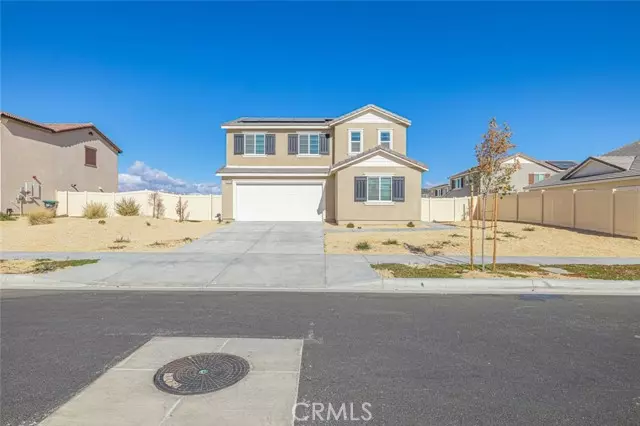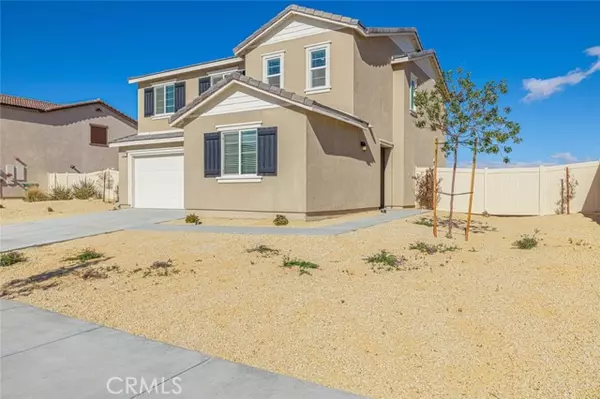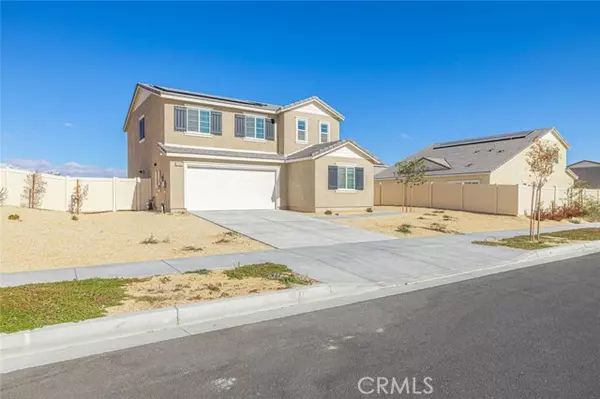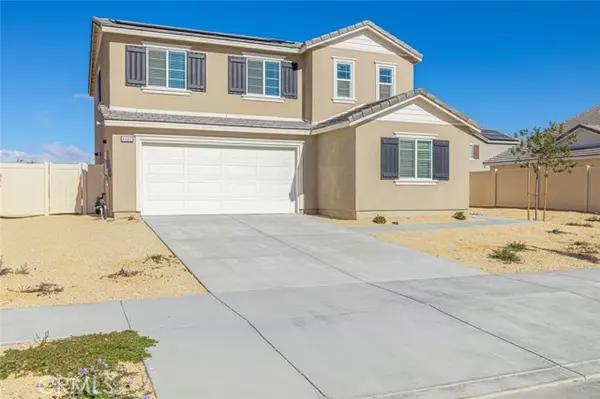REQUEST A TOUR If you would like to see this home without being there in person, select the "Virtual Tour" option and your agent will contact you to discuss available opportunities.
In-PersonVirtual Tour

$ 3,800
Open Sat 10:30AM-12:30PM
4405 W Avenue J4 Lancaster, CA 93536
4 Beds
3 Baths
2,075 SqFt
OPEN HOUSE
Sat Nov 23, 10:30am - 12:30pm
UPDATED:
11/21/2024 05:17 AM
Key Details
Property Type Single Family Home
Sub Type Detached
Listing Status Active
Purchase Type For Rent
Square Footage 2,075 sqft
MLS Listing ID SR24236076
Bedrooms 4
Full Baths 3
Property Description
Introducing a remarkable 4-bedroom, 3-bathroom, newly built two-story home available for lease in Lancaster. This modern residence offers a perfect combination of elegance and functionality, boasting a spacious layout and thoughtful details throughout. The home features a large two-car garage and an expansive backyard, ideal for outdoor living, entertaining, or personal relaxation. Make your way into a bright and airy open floorplan adorned with sleek laminate flooring, recessed lighting, and high ceilings, creating a sense of space and comfort. The heart of the home is a brand-new kitchen that will delight any chef, showcasing a stylish center island, gleaming granite countertops, and stainless steel appliances. This well-designed kitchen flows seamlessly into the dining and living areas, making it perfect for hosting gatherings. The primary suite offers a luxurious retreat with its own private bathroom and a walk-in closet, providing ample space for your wardrobe. The upper level features additional flexible living space, ideal for a family room, office, or play area. Convenience is key with an upstairs laundry room, complete with a washer and dryer. Enjoy the generously sized backyard, which is a blank canvas ready for your personal touch. Whether you envision a garden, play area, or outdoor lounge, the possibilities are endless. This home is situated in a prime location close to schools, parks, dining options, and markets, providing the perfect blend of modern living and everyday convenience. Dont miss the opportunity to make this stunning property your next home!
Introducing a remarkable 4-bedroom, 3-bathroom, newly built two-story home available for lease in Lancaster. This modern residence offers a perfect combination of elegance and functionality, boasting a spacious layout and thoughtful details throughout. The home features a large two-car garage and an expansive backyard, ideal for outdoor living, entertaining, or personal relaxation. Make your way into a bright and airy open floorplan adorned with sleek laminate flooring, recessed lighting, and high ceilings, creating a sense of space and comfort. The heart of the home is a brand-new kitchen that will delight any chef, showcasing a stylish center island, gleaming granite countertops, and stainless steel appliances. This well-designed kitchen flows seamlessly into the dining and living areas, making it perfect for hosting gatherings. The primary suite offers a luxurious retreat with its own private bathroom and a walk-in closet, providing ample space for your wardrobe. The upper level features additional flexible living space, ideal for a family room, office, or play area. Convenience is key with an upstairs laundry room, complete with a washer and dryer. Enjoy the generously sized backyard, which is a blank canvas ready for your personal touch. Whether you envision a garden, play area, or outdoor lounge, the possibilities are endless. This home is situated in a prime location close to schools, parks, dining options, and markets, providing the perfect blend of modern living and everyday convenience. Dont miss the opportunity to make this stunning property your next home!
Introducing a remarkable 4-bedroom, 3-bathroom, newly built two-story home available for lease in Lancaster. This modern residence offers a perfect combination of elegance and functionality, boasting a spacious layout and thoughtful details throughout. The home features a large two-car garage and an expansive backyard, ideal for outdoor living, entertaining, or personal relaxation. Make your way into a bright and airy open floorplan adorned with sleek laminate flooring, recessed lighting, and high ceilings, creating a sense of space and comfort. The heart of the home is a brand-new kitchen that will delight any chef, showcasing a stylish center island, gleaming granite countertops, and stainless steel appliances. This well-designed kitchen flows seamlessly into the dining and living areas, making it perfect for hosting gatherings. The primary suite offers a luxurious retreat with its own private bathroom and a walk-in closet, providing ample space for your wardrobe. The upper level features additional flexible living space, ideal for a family room, office, or play area. Convenience is key with an upstairs laundry room, complete with a washer and dryer. Enjoy the generously sized backyard, which is a blank canvas ready for your personal touch. Whether you envision a garden, play area, or outdoor lounge, the possibilities are endless. This home is situated in a prime location close to schools, parks, dining options, and markets, providing the perfect blend of modern living and everyday convenience. Dont miss the opportunity to make this stunning property your next home!
Location
State CA
County Los Angeles
Area Lancaster (93536)
Zoning Other
Interior
Cooling Central Forced Air
Flooring Laminate
Equipment Dishwasher, Microwave
Furnishings No
Laundry Laundry Room
Exterior
Garage Spaces 2.0
Total Parking Spaces 4
Building
Story 2
Lot Size Range 7500-10889 SF
Level or Stories 2 Story
Others
Pets Description Allowed w/Restrictions

Listed by JohnHart Real Estate






