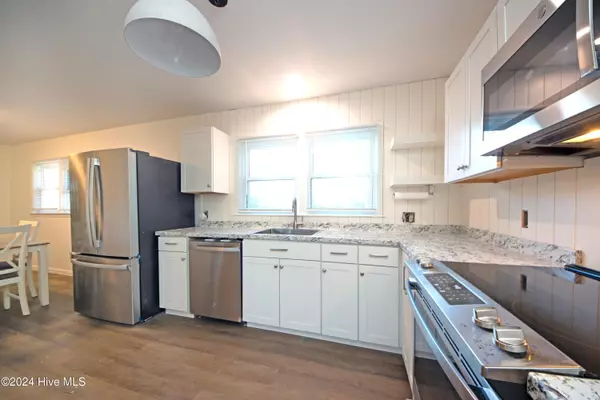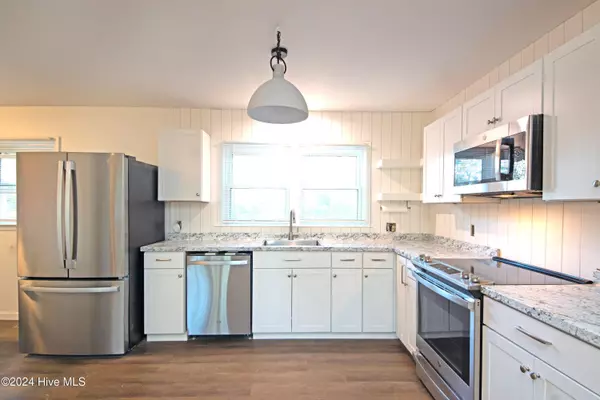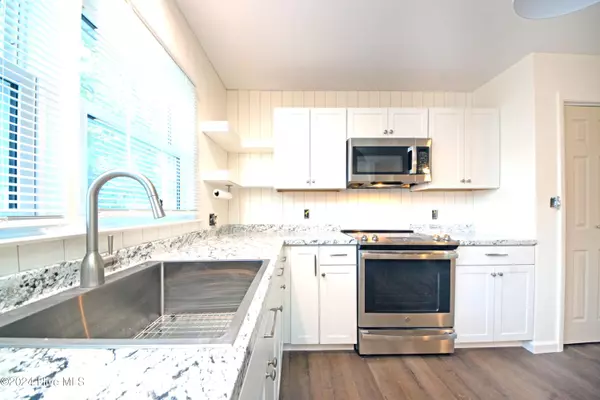
2270 Country Club RD Jacksonville, NC 28546
3 Beds
2 Baths
1,450 SqFt
UPDATED:
11/27/2024 01:23 AM
Key Details
Property Type Single Family Home
Sub Type Single Family Residence
Listing Status Active
Purchase Type For Sale
Square Footage 1,450 sqft
Price per Sqft $185
Subdivision Country Club Acres
MLS Listing ID 100476526
Style Wood Frame
Bedrooms 3
Full Baths 2
HOA Y/N No
Originating Board Hive MLS
Year Built 1967
Lot Size 0.490 Acres
Acres 0.49
Lot Dimensions Irregular
Property Description
Step into this beautifully renovated 1967 home, seamlessly blending timeless charm with modern elegance. Fully updated in 2024, this 3-bedroom, 2-full bath gem offers an inviting open concept floor plan, perfect for contemporary living. The 1450 heated square feet of thoughtfully designed space features brand-new luxury vinyl plank flooring throughout, ensuring durability and style.
The heart of the home boasts a modern kitchen with new stainless steel appliances, perfect for cooking and entertaining. The striking German smear treatment on the exterior and interior brickwork adds an authentic, old-world character that sets this home apart.
Relax in the cozy living areas, or take advantage of the flexible combination office space and laundry room, making daily tasks a breeze. A new HVAC system ensures year-round comfort, and the covered carport provides convenient parking and storage.
Nestled on a generous half-acre lot within the Jacksonville city limits, this property offers both privacy and accessibility. Enjoy a lush backyard with ample space for gardening, outdoor gatherings, or future customization.
This home captures the essence of a country club cottage while delivering all the conveniences of modern living. Schedule your showing today and experience the unique charm for yourself!
Location
State NC
County Onslow
Community Country Club Acres
Zoning Residential
Direction From Piney Green Rd, tun onto Country Club Rd. Home is on the left.
Location Details Mainland
Rooms
Basement Crawl Space
Interior
Interior Features Mud Room, Kitchen Island, Master Downstairs
Heating Heat Pump, Fireplace(s), Electric
Flooring LVT/LVP
Appliance Refrigerator, Range, Microwave - Built-In, Dishwasher
Laundry Hookup - Dryer, Washer Hookup, Inside
Exterior
Parking Features Covered, Concrete
Roof Type Architectural Shingle
Porch Covered, Deck, Porch
Building
Story 1
Entry Level One
Sewer Municipal Sewer
Water Municipal Water
New Construction No
Schools
Elementary Schools Bell Fork
Middle Schools Jacksonville Commons
High Schools White Oak
Others
Tax ID 008198
Acceptable Financing Cash, Conventional, FHA, VA Loan
Listing Terms Cash, Conventional, FHA, VA Loan
Special Listing Condition None







