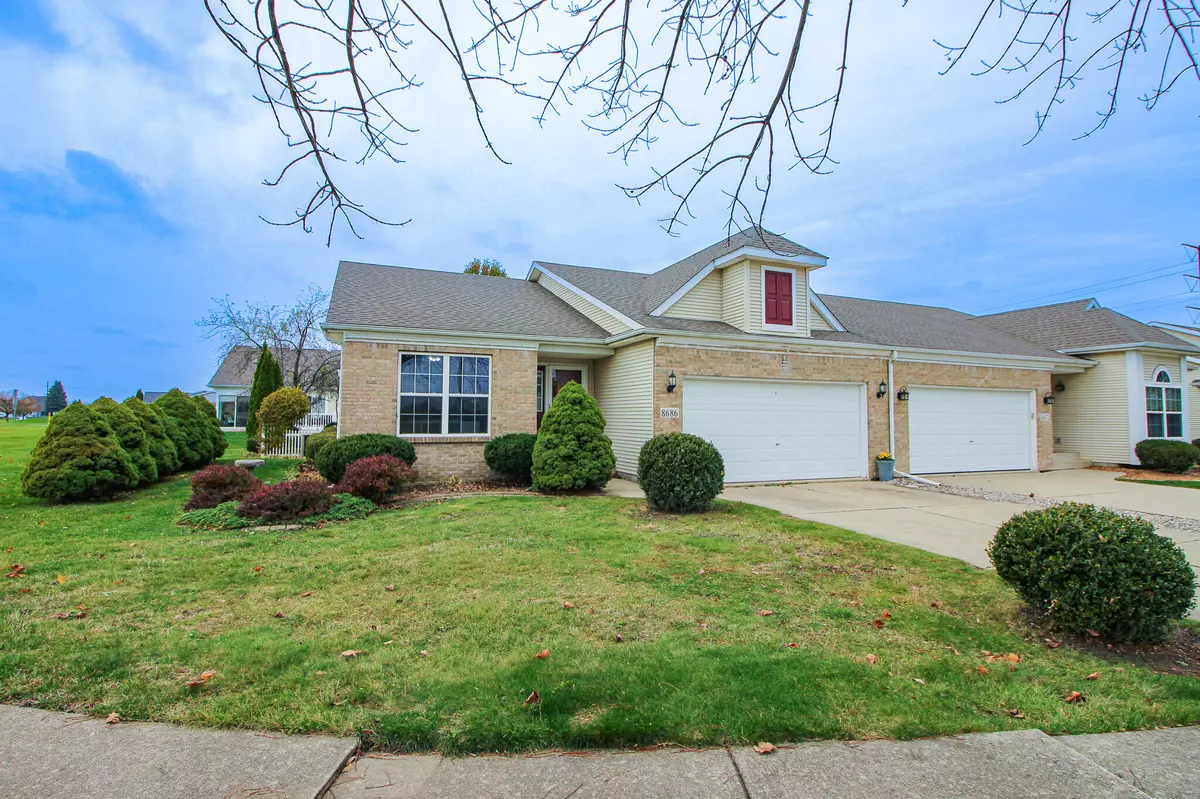
8686 Van Buren ST Merrillville, IN 46410
2 Beds
2 Baths
1,204 SqFt
UPDATED:
11/19/2024 11:03 PM
Key Details
Property Type Single Family Home
Sub Type Single Family Residence
Listing Status Active
Purchase Type For Sale
Square Footage 1,204 sqft
Price per Sqft $186
Subdivision Deerfield Center
MLS Listing ID 813127
Style Ranch
Bedrooms 2
Full Baths 1
Three Quarter Bath 1
HOA Fees $128
Year Built 1996
Annual Tax Amount $1,619
Tax Year 2023
Lot Size 4,356 Sqft
Acres 0.1
Lot Dimensions 40 x 110
Property Description
Location
State IN
County Lake
Interior
Interior Features Entrance Foyer, Open Floorplan, Kitchen Island, Laminate Counters
Heating Forced Air, Natural Gas
Fireplace N
Appliance Dishwasher, Gas Range, Washer, Refrigerator, Microwave, Dryer, Disposal
Exterior
Exterior Feature None
Garage Spaces 2.0
View Y/N true
View true
Building
Lot Description Few Trees, Landscaped, Level
Story One
Schools
School District Merrillville
Others
HOA Fee Include Maintenance Grounds,Snow Removal,Trash,Maintenance Structure
Tax ID 451228252015000030
SqFt Source Assessor
Acceptable Financing NRA20241118220547329570000000
Listing Terms NRA20241118220547329570000000






