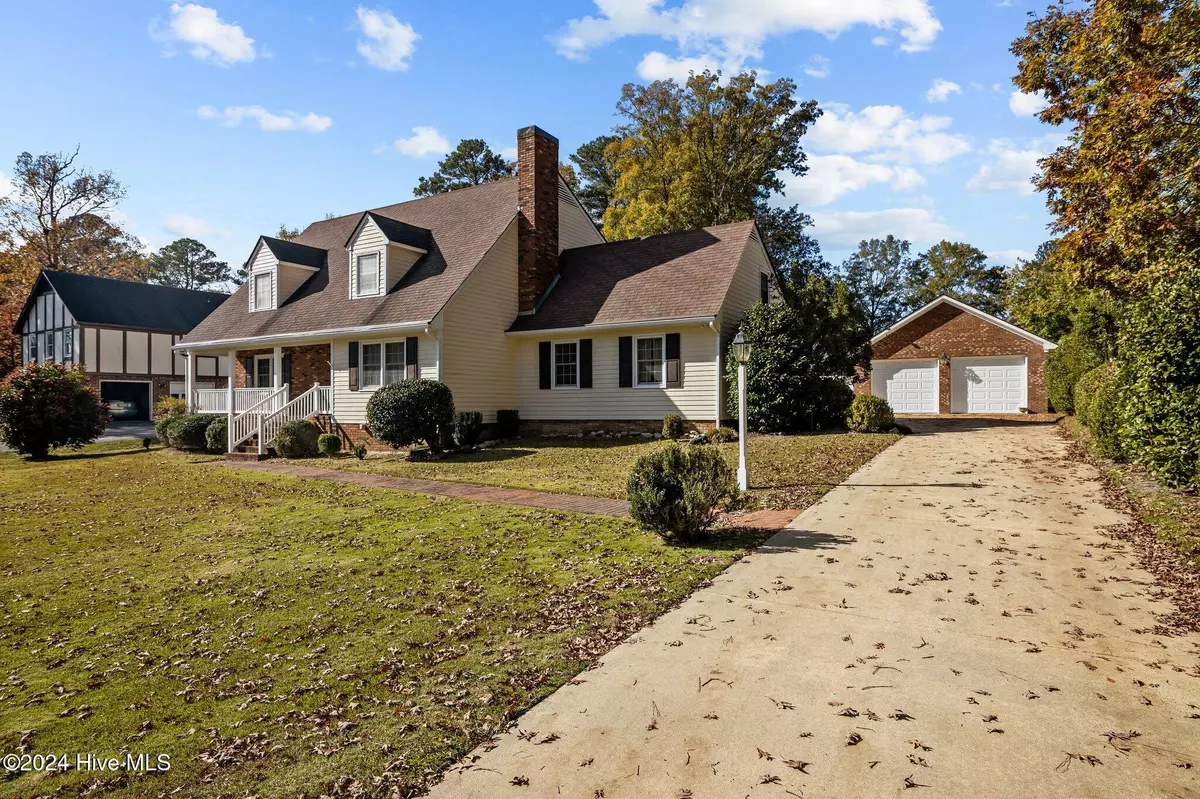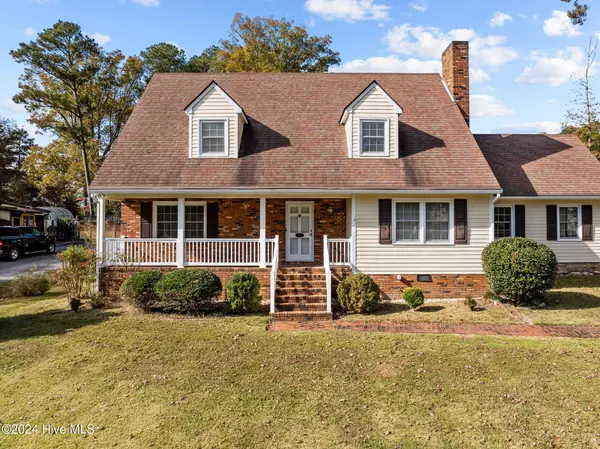
106 N Reed DR Washington, NC 27889
4 Beds
4 Baths
3,216 SqFt
UPDATED:
11/20/2024 01:52 AM
Key Details
Property Type Single Family Home
Sub Type Single Family Residence
Listing Status Active
Purchase Type For Sale
Square Footage 3,216 sqft
Price per Sqft $136
Subdivision Smallwood
MLS Listing ID 100476613
Style Wood Frame
Bedrooms 4
Full Baths 3
Half Baths 1
HOA Y/N No
Originating Board North Carolina Regional MLS
Year Built 1973
Annual Tax Amount $2,851
Lot Size 0.430 Acres
Acres 0.43
Lot Dimensions Irregular
Property Description
Location
State NC
County Beaufort
Community Smallwood
Zoning R
Direction N. Market Street; Turn right onto Lawson Road and then turn left onto N. Reed Drive: Home is on the left: Look for sign in yard.
Location Details Mainland
Rooms
Other Rooms Second Garage
Basement Crawl Space, None
Primary Bedroom Level Non Primary Living Area
Interior
Interior Features Foyer, Mud Room, Pantry, Walk-in Shower, Walk-In Closet(s)
Heating Electric, Heat Pump
Cooling Central Air
Flooring Vinyl, Wood
Window Features Storm Window(s)
Appliance Washer, Stove/Oven - Electric, Refrigerator, Dryer, Dishwasher
Laundry Inside
Exterior
Exterior Feature None
Parking Features Concrete
Garage Spaces 3.0
Utilities Available Natural Gas Available
View See Remarks
Roof Type Composition
Accessibility None
Porch Porch
Building
Story 2
Entry Level Two
Sewer Municipal Sewer
Water Municipal Water
Structure Type None
New Construction No
Schools
Elementary Schools Eastern Elementary School
Middle Schools P.S. Jones Middle School
High Schools Washington High School
Others
Tax ID 42373
Acceptable Financing Cash, Conventional, FHA, USDA Loan, VA Loan
Listing Terms Cash, Conventional, FHA, USDA Loan, VA Loan
Special Listing Condition None







