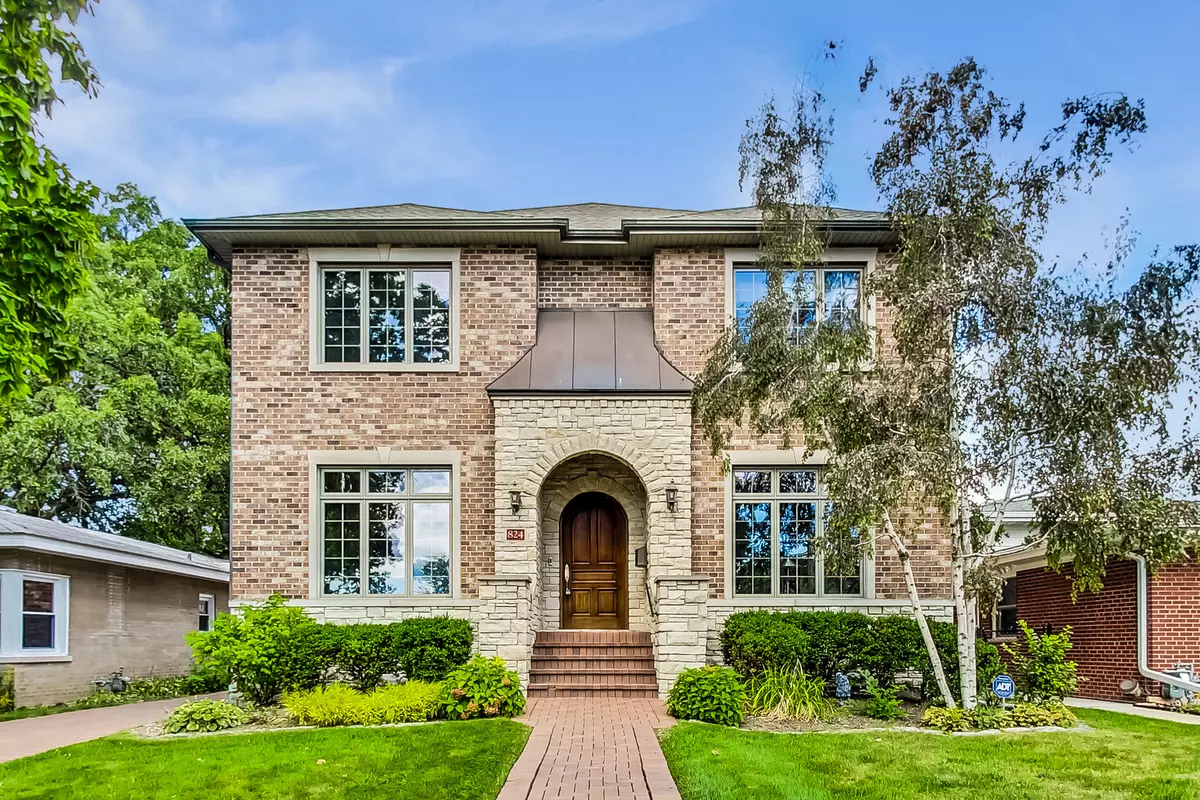
824 Shibley Avenue Park Ridge, IL 60068
5 Beds
5 Baths
3,388 SqFt
UPDATED:
11/25/2024 06:06 AM
Key Details
Property Type Single Family Home
Sub Type Detached Single
Listing Status Active
Purchase Type For Sale
Square Footage 3,388 sqft
Price per Sqft $339
MLS Listing ID 12213458
Bedrooms 5
Full Baths 5
Year Built 2006
Annual Tax Amount $20,440
Tax Year 2023
Lot Dimensions 50X135
Property Description
Location
State IL
County Cook
Rooms
Basement Full
Interior
Interior Features Hardwood Floors, First Floor Bedroom, Second Floor Laundry, First Floor Full Bath
Heating Natural Gas, Forced Air
Cooling Central Air
Fireplaces Number 1
Fireplaces Type Gas Starter
Fireplace Y
Appliance Range, Microwave, Dishwasher, Refrigerator, Washer, Dryer, Disposal, Stainless Steel Appliance(s)
Exterior
Parking Features Detached
Garage Spaces 2.0
View Y/N true
Roof Type Asphalt
Building
Story 2 Stories
Sewer Public Sewer
Water Lake Michigan
New Construction false
Schools
School District 64, 64, 207
Others
HOA Fee Include None
Ownership Fee Simple
Special Listing Condition None






