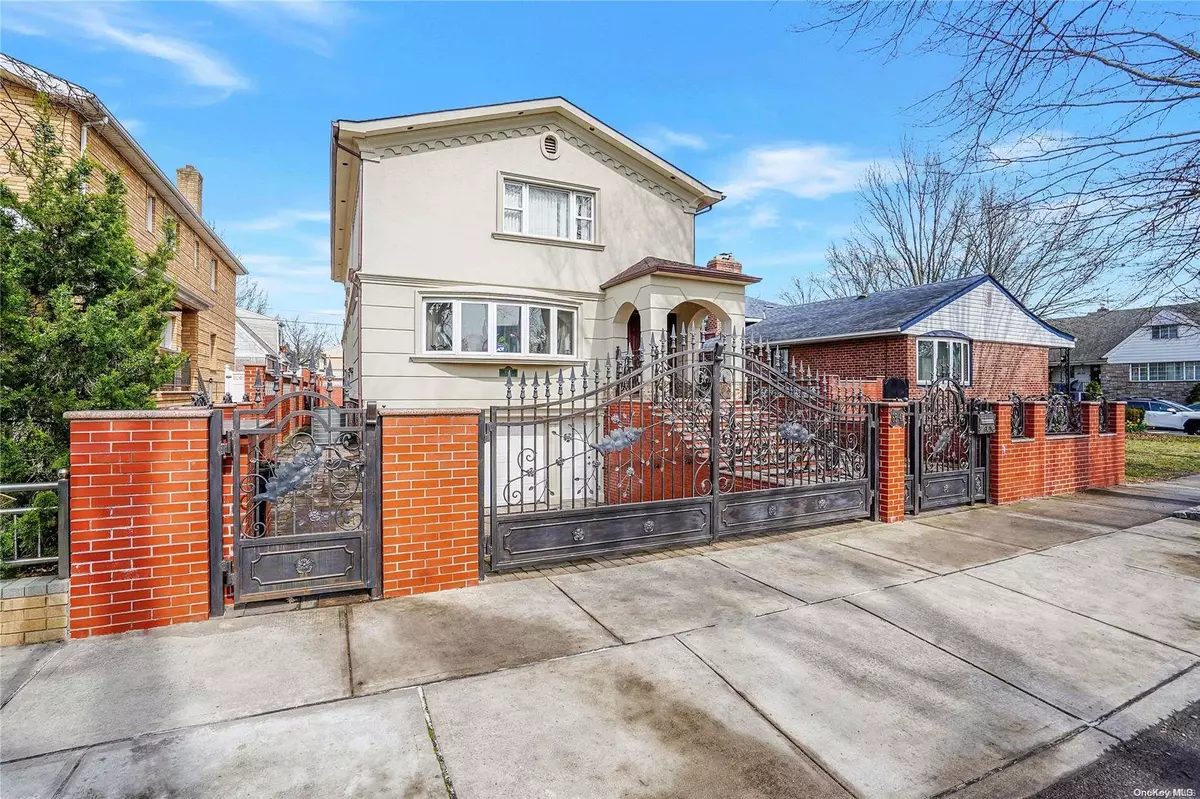
6541 Fitchett Rego Park, NY 11374
7 Beds
4 Baths
UPDATED:
12/04/2024 10:51 PM
Key Details
Property Type Multi-Family
Sub Type Duplex
Listing Status Active
Purchase Type For Sale
MLS Listing ID KEYL3538453
Bedrooms 7
Full Baths 4
Originating Board onekey2
Rental Info No
Year Built 1953
Annual Tax Amount $16,191
Lot Dimensions 43x100
Property Description
Location
State NY
County Queens
Rooms
Basement Finished, Full, Walk-Out Access
Interior
Interior Features Ceiling Fan(s), Chandelier, Eat-in Kitchen, Formal Dining, First Floor Bedroom, Granite Counters, Master Downstairs, Marble Counters, Primary Bathroom, Walk-In Closet(s)
Heating Baseboard, Electric, Hot Water, Natural Gas
Cooling Central Air
Flooring Hardwood
Fireplace No
Exterior
Exterior Feature Mailbox
Parking Features Attached, Driveway, Garage Door Opener, Private
Fence Fenced
Utilities Available Cable Available, Trash Collection Public
Amenities Available Park
Total Parking Spaces 2
Private Pool No
Building
Lot Description Near Public Transit, Near School, Near Shops
Sewer Shared
Water Public
Level or Stories Split Entry (Bi-Level)
Structure Type Brick,Stucco
Schools
Elementary Schools Ps 174 William Sidney Mount
Middle Schools Jhs 190 Russell Sage
High Schools Forest Hills High School
School District Queens 28
Others
Senior Community No
Special Listing Condition None






