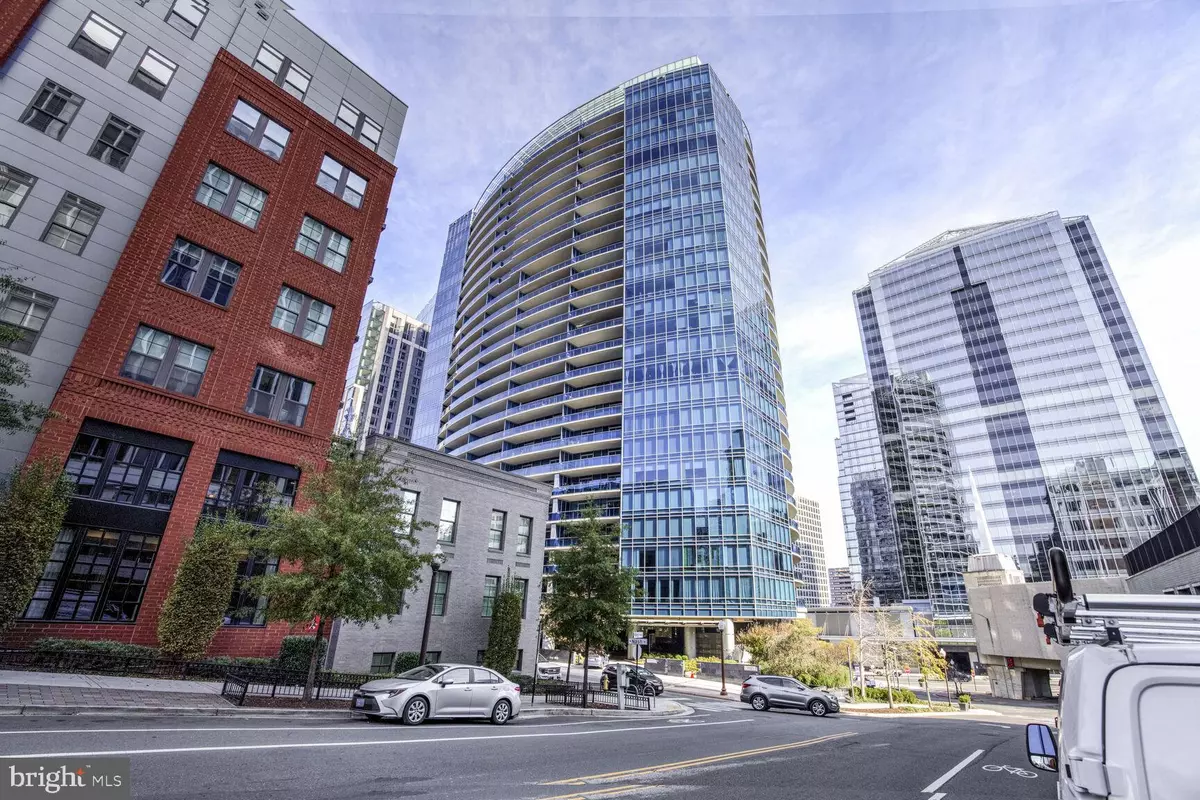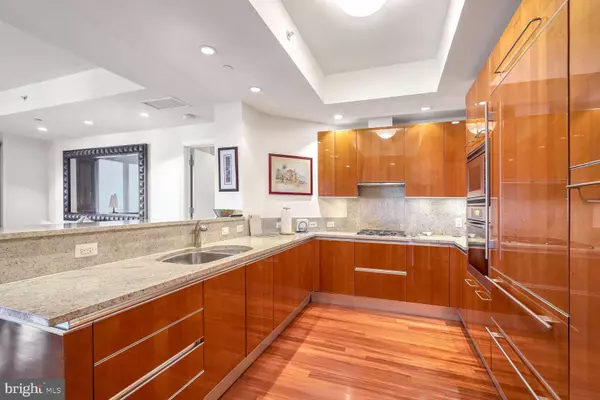
1881 N NASH ST #1012 Arlington, VA 22209
2 Beds
2 Baths
1,752 SqFt
UPDATED:
11/28/2024 10:10 PM
Key Details
Property Type Condo
Sub Type Condo/Co-op
Listing Status Coming Soon
Purchase Type For Sale
Square Footage 1,752 sqft
Price per Sqft $856
Subdivision Turnberry Tower
MLS Listing ID VAAR2050926
Style Contemporary
Bedrooms 2
Full Baths 2
Condo Fees $1,737/mo
HOA Y/N N
Abv Grd Liv Area 1,752
Originating Board BRIGHT
Year Built 2009
Annual Tax Amount $13,600
Tax Year 2024
Property Description
Wake up in your spacious master suite, surrounded by floor-to-ceiling windows that bathe your home in natural light. Enjoy your morning coffee on the expansive private balcony, taking in the serene views and vibrant city life. The open-concept living area, with its gourmet kitchen featuring Miele and Sub-Zero appliances, is ideal for entertaining guests or enjoying a quiet night in.
This home boasts cutting-edge smart home technology, ensuring comfort and convenience at your fingertips. The luxurious marble bathrooms, spacious walk-in closets, and elegant finishes throughout reflect a lifestyle of sophistication and modern elegance.
For those who travel frequently, Turnberry Tower offers unparalleled amenities including valet parking, a 24-hour concierge, and state-of-the-art security. The fitness center, indoor pool, and spa provide a sanctuary for relaxation and wellness.
Perfectly situated in the heart of Arlington, with easy access to D.C.’s cultural landmarks, dining, and entertainment, Turnberry is more than just a home – it’s a lifestyle. Whether you're downsizing to a more manageable yet luxurious space, seeking a prestigious U.S. address, or desiring a secure and sophisticated residence, this is the perfect home for you. Welcome home to Turnberry Tower, where luxury meets convenience.
Location
State VA
County Arlington
Zoning C-O-ROSSLY
Rooms
Main Level Bedrooms 2
Interior
Interior Features Kitchen - Gourmet, Floor Plan - Open, Primary Bath(s), Recessed Lighting, Walk-in Closet(s), Bathroom - Soaking Tub, Dining Area, Elevator, Sound System, Window Treatments, Wood Floors
Hot Water Natural Gas
Heating Central, Forced Air, Programmable Thermostat
Cooling Central A/C
Flooring Wood
Equipment Built-In Microwave, Cooktop, Dishwasher, Disposal, Dryer, Dryer - Front Loading, Oven - Wall, Refrigerator, Washer, Washer - Front Loading, Water Heater
Fireplace N
Window Features Sliding
Appliance Built-In Microwave, Cooktop, Dishwasher, Disposal, Dryer, Dryer - Front Loading, Oven - Wall, Refrigerator, Washer, Washer - Front Loading, Water Heater
Heat Source Central, Electric
Laundry Has Laundry, Main Floor
Exterior
Parking Features Underground
Garage Spaces 2.0
Parking On Site 1
Amenities Available Concierge, Elevator, Exercise Room, Extra Storage, Hot tub, Meeting Room, Party Room, Pool - Indoor, Reserved/Assigned Parking, Security, Swimming Pool
Water Access N
Accessibility Elevator, Level Entry - Main
Total Parking Spaces 2
Garage Y
Building
Story 1
Unit Features Hi-Rise 9+ Floors
Sewer Public Sewer
Water Public
Architectural Style Contemporary
Level or Stories 1
Additional Building Above Grade, Below Grade
Structure Type 9'+ Ceilings
New Construction N
Schools
School District Arlington County Public Schools
Others
Pets Allowed Y
HOA Fee Include Cable TV,Common Area Maintenance,Ext Bldg Maint,Gas,High Speed Internet,Lawn Maintenance,Management,Pool(s),Recreation Facility,Sewer,Trash,Water
Senior Community No
Tax ID 16-022-112
Ownership Condominium
Security Features 24 hour security,Desk in Lobby,Doorman,Exterior Cameras,Monitored,Resident Manager,Smoke Detector,Sprinkler System - Indoor
Acceptable Financing Conventional, Cash
Horse Property N
Listing Terms Conventional, Cash
Financing Conventional,Cash
Special Listing Condition Standard
Pets Allowed Case by Case Basis







