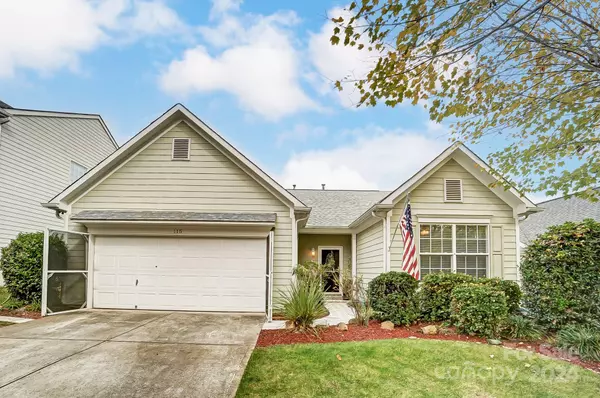
115 S Wendover TRCE Mooresville, NC 28117
3 Beds
2 Baths
1,691 SqFt
UPDATED:
12/01/2024 02:09 PM
Key Details
Property Type Single Family Home
Sub Type Single Family Residence
Listing Status Active
Purchase Type For Sale
Square Footage 1,691 sqft
Price per Sqft $236
Subdivision Morrison Plantation
MLS Listing ID 4199190
Style Ranch,Transitional
Bedrooms 3
Full Baths 2
HOA Fees $229/qua
HOA Y/N 1
Abv Grd Liv Area 1,691
Year Built 2003
Lot Size 8,319 Sqft
Acres 0.191
Lot Dimensions 52x160x52x160
Property Description
Morrison Plantation offers an incredibly active community with numerous social events throughout the year, as well as amazing amenities, including tennis and pickle ball courts, a clubhouse, a community pool, and a one-mile paved walking trail!
Location
State NC
County Iredell
Zoning CM
Rooms
Main Level Bedrooms 3
Main Level, 18' 0" X 12' 7" Primary Bedroom
Main Level, 9' 11" X 11' 9" Kitchen
Interior
Interior Features Attic Stairs Pulldown, Cable Prewire, Open Floorplan, Split Bedroom
Heating Forced Air, Natural Gas
Cooling Ceiling Fan(s), Central Air
Flooring Carpet, Hardwood, Vinyl
Fireplaces Type Gas Log
Fireplace true
Appliance Dishwasher, Disposal, Electric Oven, Electric Range, Exhaust Hood, Gas Water Heater, Plumbed For Ice Maker, Propane Water Heater
Exterior
Garage Spaces 2.0
Community Features Playground, Recreation Area, Street Lights, Walking Trails
Utilities Available Cable Available, Electricity Connected, Gas
Roof Type Composition
Garage true
Building
Dwelling Type Site Built
Foundation Crawl Space
Sewer Public Sewer
Water City
Architectural Style Ranch, Transitional
Level or Stories One
Structure Type Fiber Cement
New Construction false
Schools
Elementary Schools Unspecified
Middle Schools Unspecified
High Schools Unspecified
Others
HOA Name AMG Assoc.Mgmt Group
Senior Community false
Restrictions Architectural Review
Acceptable Financing Cash, Conventional, FHA, VA Loan
Listing Terms Cash, Conventional, FHA, VA Loan
Special Listing Condition None






