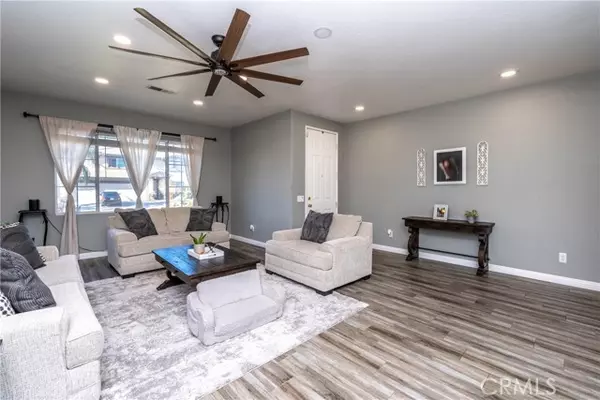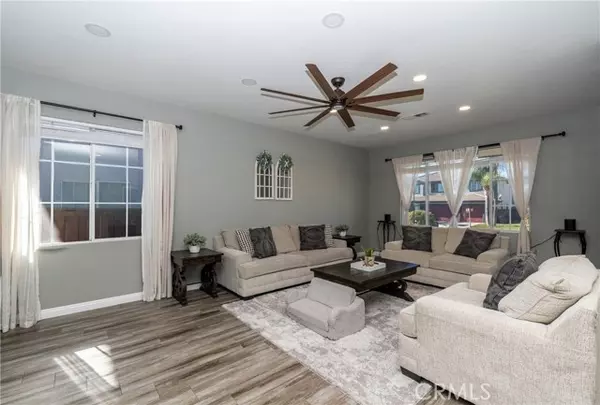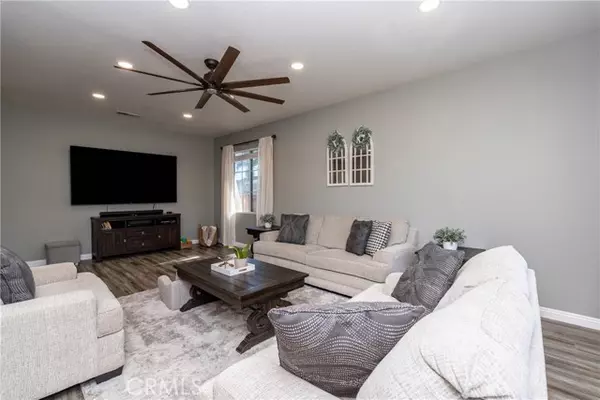REQUEST A TOUR If you would like to see this home without being there in person, select the "Virtual Tour" option and your agent will contact you to discuss available opportunities.
In-PersonVirtual Tour

$ 597,000
Est. payment /mo
New
1166 Gainesway CIR Beaumont, CA 92223
3 Beds
2 Baths
1,868 SqFt
UPDATED:
11/25/2024 09:14 PM
Key Details
Property Type Single Family Home
Sub Type Single Family Home
Listing Status Active
Purchase Type For Sale
Square Footage 1,868 sqft
Price per Sqft $319
MLS Listing ID CROC24236272
Bedrooms 3
Full Baths 2
Originating Board California Regional MLS
Year Built 2002
Lot Size 8,276 Sqft
Property Description
Welcome to this beautifully updated single-story home located at 1166 Gainesway Circle in Beaumont, CA. With 1,868 sqft of living space, this spacious home features 3 generously-sized bedrooms and 2 bathrooms, offering comfort and convenience for all. The open layout is perfect for modern living, with a bright and inviting living room and dining area that flow seamlessly into the stylish kitchen. The updated kitchen boasts gorgeous cabinetry, providing ample storage and counter space for culinary creations. The home's interior has been thoughtfully refreshed, creating a welcoming atmosphere with a mix of modern finishes and warm, cozy touches. The backyard is an entertainer's dream-offering plenty of space for outdoor activities, gardening, or simply relaxing in your own private oasis. The 3-car garage provides ample parking and extra storage space. Convenience is key with this home's prime location just moments from major freeways, making commuting a breeze and providing quick access to shopping, dining, and entertainment options. This charming property is the perfect blend of style, space, and location-don't miss out on this opportunity to make 1166 Gainesway Circle your new home!
Location
State CA
County Riverside
Area 263 - Banning/Beaumont/Cherry Valley
Rooms
Family Room Other
Interior
Heating Central Forced Air
Cooling Other
Fireplaces Type None
Laundry 38
Exterior
Garage Spaces 3.0
Pool None
View None
Building
Story One Story
Water District - Public
Others
Tax ID 414290021
Special Listing Condition Not Applicable

© 2024 MLSListings Inc. All rights reserved.
Listed by Samey Karzi • O'Donnell Real Estate






