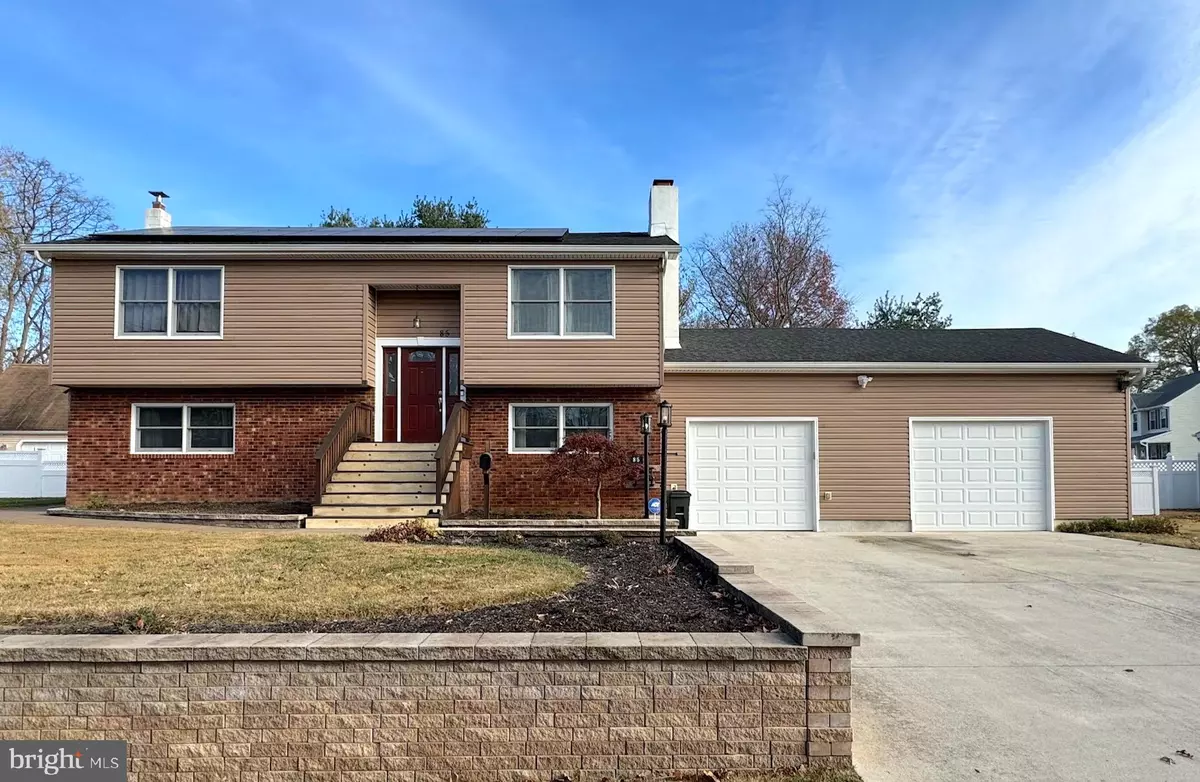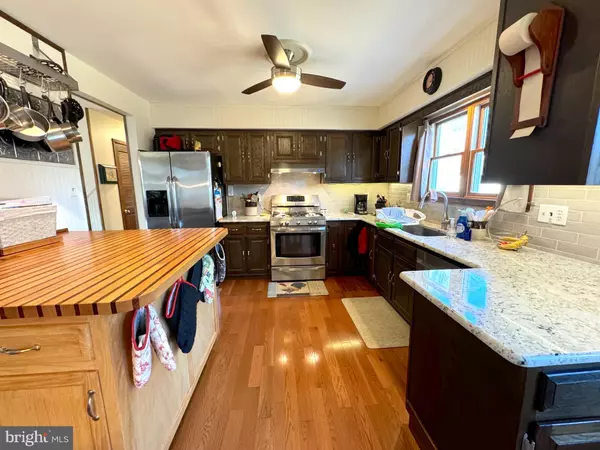
85 GIBSON AVE Mount Holly, NJ 08060
4 Beds
2 Baths
1,954 SqFt
OPEN HOUSE
Sat Dec 07, 12:00pm - 2:00pm
UPDATED:
12/02/2024 11:55 PM
Key Details
Property Type Single Family Home
Sub Type Detached
Listing Status Active
Purchase Type For Sale
Square Footage 1,954 sqft
Price per Sqft $240
Subdivision None Available
MLS Listing ID NJBL2076832
Style Traditional,Bi-level
Bedrooms 4
Full Baths 2
HOA Y/N N
Abv Grd Liv Area 1,954
Originating Board BRIGHT
Year Built 1975
Annual Tax Amount $8,043
Tax Year 2024
Lot Size 0.287 Acres
Acres 0.29
Lot Dimensions 100.00 x 125.00
Property Description
Location
State NJ
County Burlington
Area Mount Holly Twp (20323)
Zoning R1
Direction West
Rooms
Other Rooms Living Room, Dining Room, Primary Bedroom, Bedroom 2, Bedroom 3, Bedroom 4, Kitchen, Family Room, Laundry, Workshop, Bathroom 1, Bathroom 2
Main Level Bedrooms 2
Interior
Interior Features Ceiling Fan(s), Bathroom - Stall Shower
Hot Water Electric
Heating Forced Air
Cooling Central A/C
Flooring Fully Carpeted, Vinyl, Hardwood
Fireplaces Number 1
Fireplaces Type Brick, Gas/Propane
Inclusions Washer, Dryer, Refrigerator, Greenhouse / seed starter in the rear yard.
Equipment Oven - Self Cleaning, Dishwasher, Icemaker, Oven/Range - Gas, Refrigerator, Stainless Steel Appliances, Washer - Front Loading, Dryer - Front Loading, Dryer - Gas, Water Dispenser, Water Heater - High-Efficiency
Fireplace Y
Window Features Double Hung,Energy Efficient,Insulated,Low-E,Screens,Vinyl Clad,Wood Frame,Sliding
Appliance Oven - Self Cleaning, Dishwasher, Icemaker, Oven/Range - Gas, Refrigerator, Stainless Steel Appliances, Washer - Front Loading, Dryer - Front Loading, Dryer - Gas, Water Dispenser, Water Heater - High-Efficiency
Heat Source Natural Gas
Laundry Lower Floor
Exterior
Exterior Feature Patio(s), Roof
Parking Features Additional Storage Area, Garage - Front Entry, Garage Door Opener, Inside Access, Oversized
Garage Spaces 8.0
Fence Vinyl, Wood
Utilities Available Natural Gas Available, Electric Available, Sewer Available, Water Available, Cable TV
Water Access N
Roof Type Pitched,Architectural Shingle
Accessibility None
Porch Patio(s), Roof
Attached Garage 2
Total Parking Spaces 8
Garage Y
Building
Lot Description Open, Front Yard, Rear Yard, SideYard(s), Level
Story 2
Foundation Slab
Sewer Public Sewer
Water Public
Architectural Style Traditional, Bi-level
Level or Stories 2
Additional Building Above Grade, Below Grade
Structure Type Dry Wall
New Construction N
Schools
High Schools Rancocas Valley Reg. H.S.
School District Mount Holly Township Public Schools
Others
Senior Community No
Tax ID 23-00094-00010
Ownership Fee Simple
SqFt Source Assessor
Security Features Security System
Acceptable Financing Cash, Conventional, FHA, VA
Listing Terms Cash, Conventional, FHA, VA
Financing Cash,Conventional,FHA,VA
Special Listing Condition Standard







