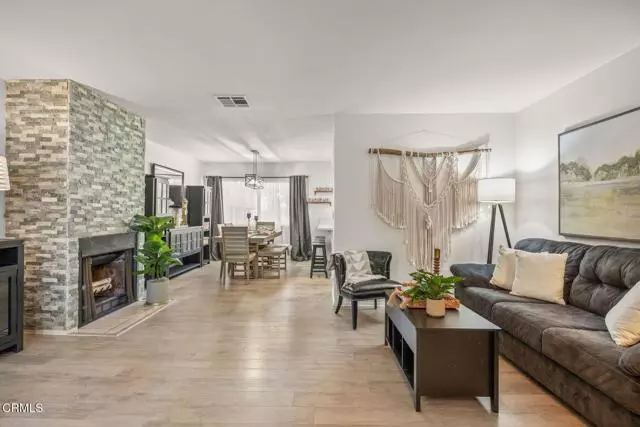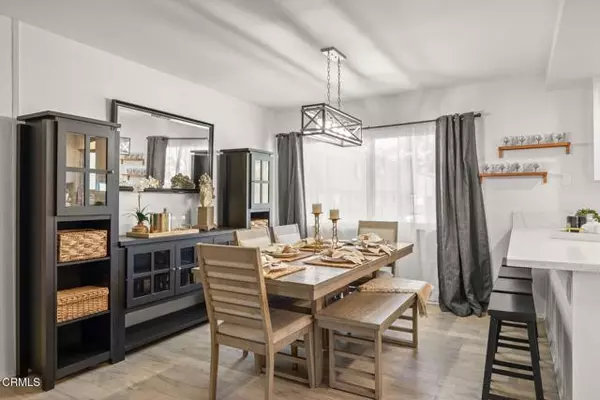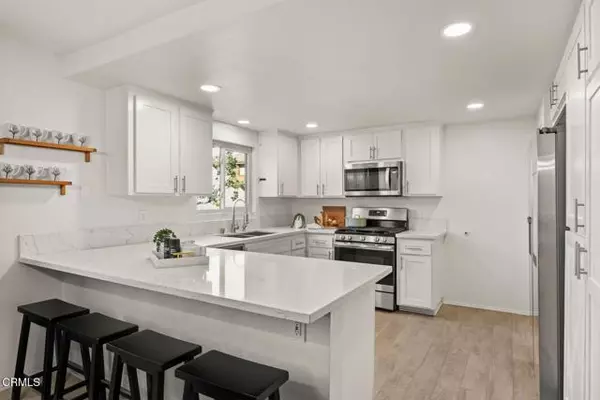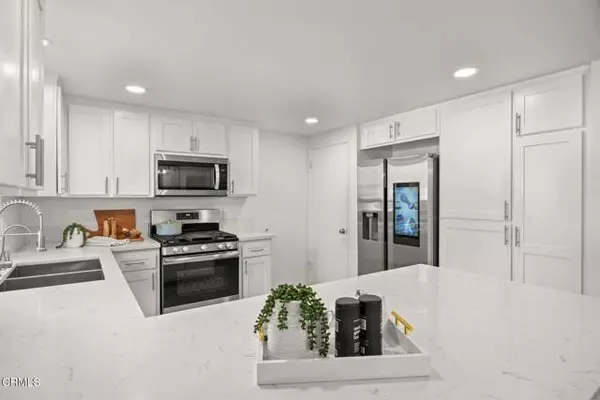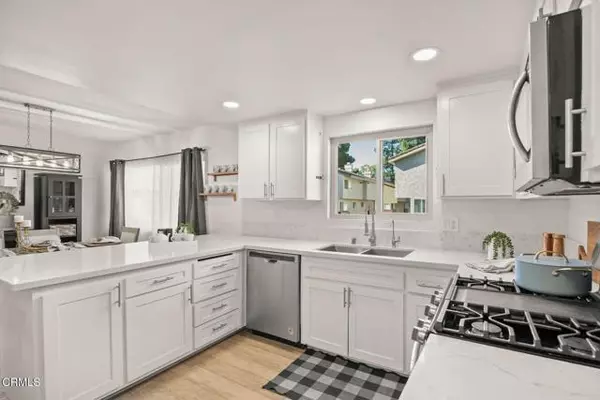
785 County Square Drive #6 Ventura, CA 93003
2 Beds
3 Baths
1,384 SqFt
UPDATED:
11/21/2024 04:02 PM
Key Details
Property Type Condo
Listing Status Active
Purchase Type For Sale
Square Footage 1,384 sqft
Price per Sqft $432
MLS Listing ID V1-26857
Style All Other Attached
Bedrooms 2
Full Baths 2
Half Baths 1
Construction Status Updated/Remodeled
HOA Fees $393/mo
HOA Y/N Yes
Year Built 1979
Property Description
Welcome to this lovely and upgraded 2-bedroom, 3-bath home, plus bonus room, perfectly situated in the heart of Ventura. Offering a blend of modern comfort and coastal charm, this property is ideal for those seeking a stylish and low-maintenance lifestyle! The open concept living area features a beautiful stack-stone gas fireplace, dining room, half bath and slider doors leading to the balcony, a great place for your morning coffee or beverage at sunset. The light and bright kitchen has white shaker cabinets, stainless steel appliances, quartz counter-tops and eat-in breakfast bar. Upstairs, the spacious primary suite and secondary bedroom both have custom closet organizers and remodeled baths. The bonus room is perfect for a home office, den or 3rd bedroom. Additional features of this upgraded home include luxury vinyl flooring throughout, dual pane windows, recessed lighting, water system for whole house, furnace was replaced in 2019 and attached 2-car garage. This community offers a pool & spa, and HOA dues include common area lighting, landscaping and trash service. Located just minutes from Ventura's vibrant downtown, beaches, shopping, restaurants, Government Center, Trader Joe's, Pete's Coffee and more, plus easy access to the 101 & 126 Freeways. Whether you're looking for a weekend getaway or a permanent residence, this home has everything you need to enjoy the best of Ventura living!
Location
State CA
County Ventura
Area Ventura (93003)
Interior
Interior Features 2 Staircases, Balcony, Recessed Lighting
Heating Natural Gas
Flooring Linoleum/Vinyl
Fireplaces Type FP in Living Room, Gas
Equipment Dishwasher, Dryer, Microwave, Refrigerator, Washer, Gas Oven, Water Line to Refr, Water Purifier
Appliance Dishwasher, Dryer, Microwave, Refrigerator, Washer, Gas Oven, Water Line to Refr, Water Purifier
Laundry Garage
Exterior
Exterior Feature Stucco
Parking Features Garage
Garage Spaces 2.0
Pool Below Ground, Community/Common, Association, Fenced
Utilities Available Electricity Connected, Natural Gas Connected, Sewer Connected, Water Connected
Roof Type Tile/Clay
Total Parking Spaces 2
Building
Lot Description Sidewalks, Landscaped
Story 3
Sewer Public Sewer
Water Public
Architectural Style Traditional
Level or Stories 3 Story
Construction Status Updated/Remodeled
Others
Monthly Total Fees $393
Miscellaneous Suburban
Acceptable Financing Cash, Conventional
Listing Terms Cash, Conventional
Special Listing Condition Standard



