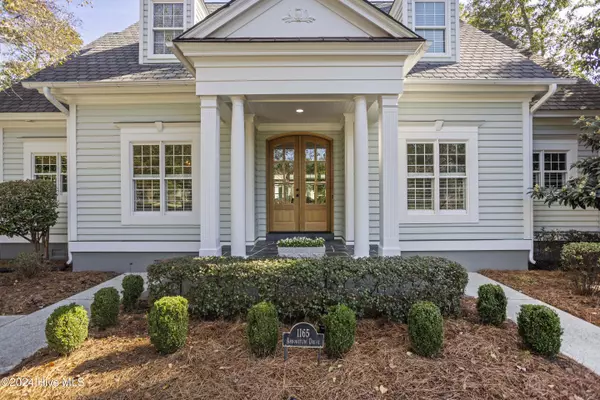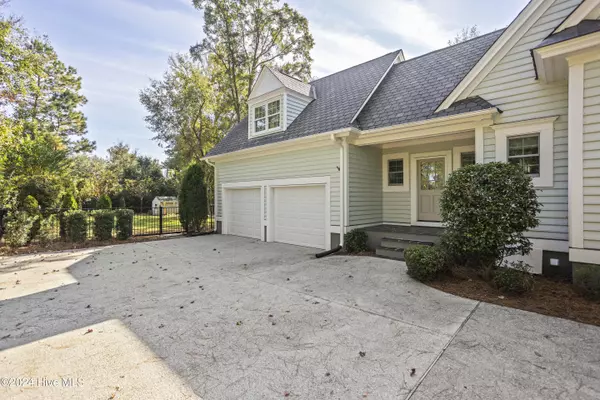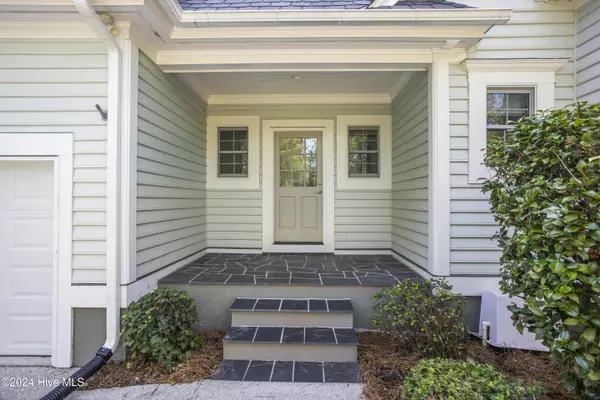
1165 Arboretum DR Wilmington, NC 28405
4 Beds
4 Baths
3,945 SqFt
UPDATED:
11/24/2024 12:24 AM
Key Details
Property Type Single Family Home
Sub Type Single Family Residence
Listing Status Active Under Contract
Purchase Type For Sale
Square Footage 3,945 sqft
Price per Sqft $310
Subdivision Landfall
MLS Listing ID 100476725
Style Wood Frame
Bedrooms 4
Full Baths 3
Half Baths 1
HOA Fees $4,045
HOA Y/N Yes
Originating Board North Carolina Regional MLS
Year Built 1993
Annual Tax Amount $6,318
Lot Size 0.480 Acres
Acres 0.48
Lot Dimensions 114x214x79x209
Property Description
Step inside through the mahogany front door and you'll be greeted with a natural sunlit living room, a dining room, and a home office or sitting area. The primary suite is also privately located on the first floor. Just off the living room is a chef-inspired kitchen with quartzite and stone countertops, a gas cooktop, as well as GE Café appliances. Hidden off the kitchen, you'll find a sizable laundry room and a two-car garage with epoxy flooring.
The second floor has three additional bedrooms plus a bonus room that can easily serve as a home theater, playroom, or additional living space.
Out back is a spacious fenced in yard and private outdoor patio, which is perfect for both relaxation and entertainment. It features a wood-burning fireplace and a brick woodfired grill, perfect for enjoying coastal evenings!
Schedule an appointment today to view this beautiful home!
Seller is in the process of fully encapsulating crawl space.
Location
State NC
County New Hanover
Community Landfall
Zoning R-20
Direction Enter Landfall through main gate on Eastwood Rd. Continue straight on Pembroke Jones Dr. Turn let on Arboretum Drive. Property is before the corner of Arboretum and Moreland.
Location Details Mainland
Rooms
Basement Crawl Space
Primary Bedroom Level Primary Living Area
Interior
Interior Features Foyer, Bookcases, Kitchen Island, Master Downstairs, 9Ft+ Ceilings, Pantry, Wet Bar, Walk-In Closet(s)
Heating Electric, Forced Air, Heat Pump, Natural Gas
Cooling Central Air
Flooring Carpet, Tile, Wood
Fireplaces Type Gas Log
Fireplace Yes
Appliance Wall Oven, Refrigerator, Microwave - Built-In, Ice Maker, Disposal, Dishwasher, Cooktop - Gas
Laundry Inside
Exterior
Garage On Site, Paved
Garage Spaces 2.0
Pool None
Utilities Available Natural Gas Connected
Waterfront No
Roof Type Architectural Shingle
Porch Patio, Porch
Building
Story 2
Entry Level Two
Sewer Municipal Sewer
Water Municipal Water
New Construction No
Schools
Elementary Schools Wrightsville Beach
Middle Schools Noble
High Schools New Hanover
Others
Tax ID R05119-005-020-000
Acceptable Financing Cash, Conventional
Listing Terms Cash, Conventional
Special Listing Condition None







