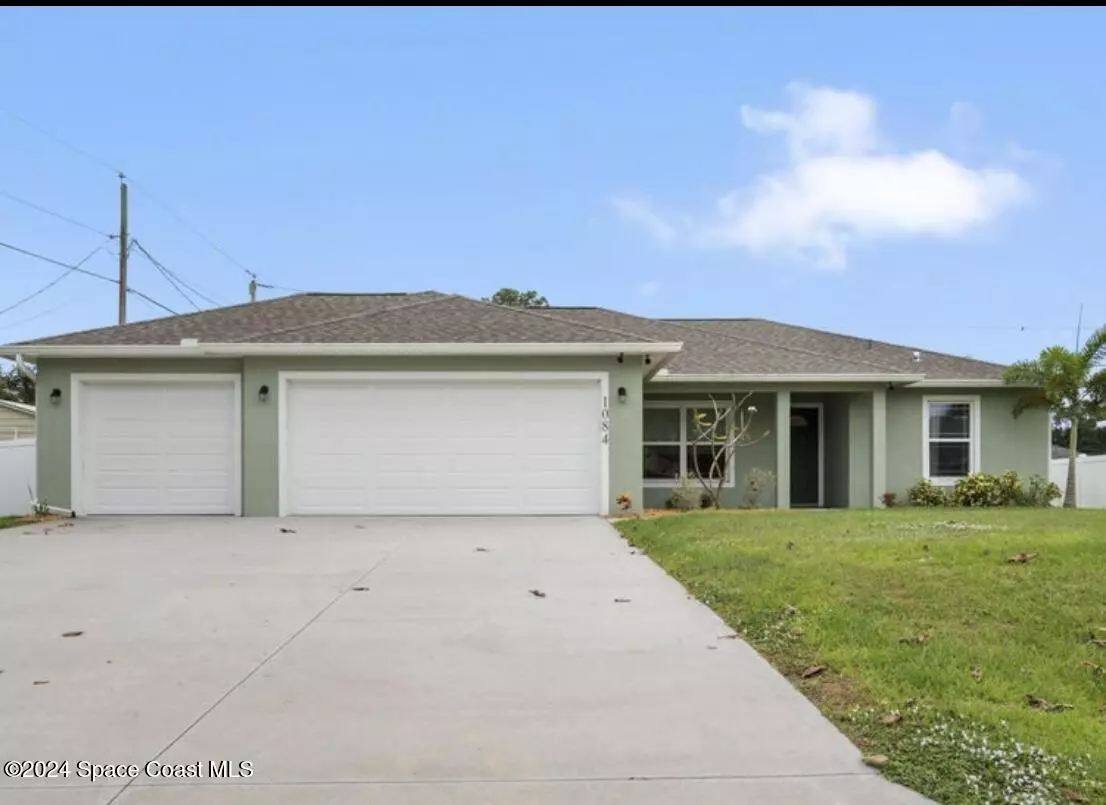
1084 Sally ST SE Palm Bay, FL 32909
3 Beds
2 Baths
1,541 SqFt
UPDATED:
11/21/2024 06:24 PM
Key Details
Property Type Single Family Home
Sub Type Single Family Residence
Listing Status Active
Purchase Type For Sale
Square Footage 1,541 sqft
Price per Sqft $220
MLS Listing ID 1030144
Style Ranch
Bedrooms 3
Full Baths 2
HOA Y/N No
Total Fin. Sqft 1541
Originating Board Space Coast MLS (Space Coast Association of REALTORS®)
Year Built 2021
Tax Year 2024
Lot Size 10,019 Sqft
Acres 0.23
Property Description
The home's layout provides both privacy and comfort, making it a great fit for families or those in need of a versatile space.
Location
State FL
County Brevard
Area 343 - Se Palm Bay
Direction South on Babcock to Waco Blvd SE. Turn right and proceed west To Zanzibar St SE. Turn right and go north to Sally St. Turn left and go west to the property on your left.
Interior
Interior Features Breakfast Bar, Breakfast Nook, Ceiling Fan(s), Open Floorplan, Pantry, Primary Bathroom -Tub with Separate Shower, Walk-In Closet(s)
Heating Central
Cooling Central Air
Flooring Carpet, Vinyl
Furnishings Unfurnished
Appliance Dishwasher, Electric Cooktop, Microwave, Refrigerator
Laundry Electric Dryer Hookup, Washer Hookup
Exterior
Exterior Feature ExteriorFeatures
Parking Features Garage
Garage Spaces 3.0
Utilities Available Cable Connected, Electricity Connected
View Other
Roof Type Shingle
Present Use Single Family
Street Surface Asphalt
Porch Porch
Road Frontage City Street
Garage Yes
Private Pool No
Building
Lot Description Other
Faces North
Story 1
Sewer Septic Tank
Water Public
Architectural Style Ranch
New Construction No
Schools
Elementary Schools Columbia
High Schools Bayside
Others
Pets Allowed Yes
Senior Community No
Tax ID 29-37-17-Gp-00717.0-0004.00
Acceptable Financing Cash, Conventional, FHA
Listing Terms Cash, Conventional, FHA
Special Listing Condition Standard







