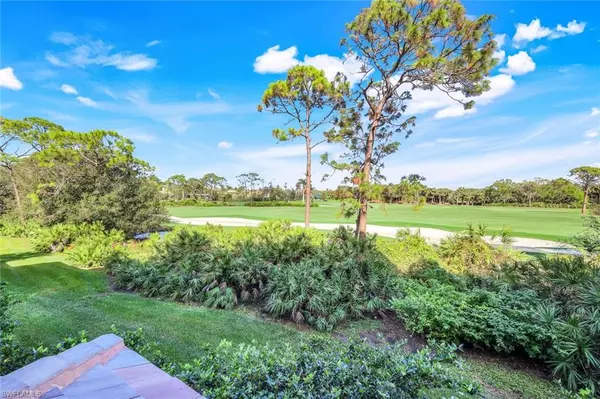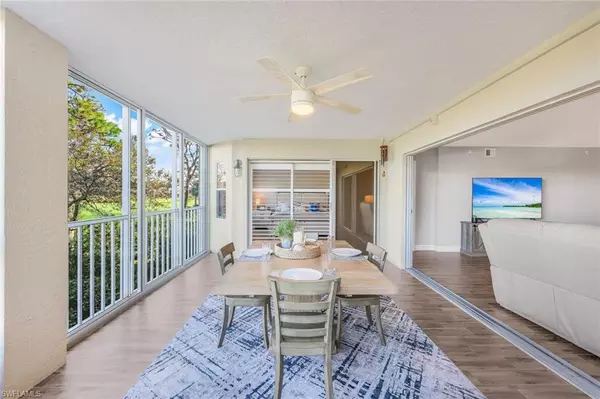
26890 Wedgewood DR #203 Bonita Springs, FL 34134
3 Beds
2 Baths
1,944 SqFt
OPEN HOUSE
Sun Nov 24, 1:00pm - 3:00pm
UPDATED:
11/25/2024 01:01 AM
Key Details
Property Type Condo
Sub Type Mid Rise (4-7)
Listing Status Active
Purchase Type For Sale
Square Footage 1,944 sqft
Price per Sqft $345
Subdivision Wedgewood At Bonita Bay
MLS Listing ID 224093797
Bedrooms 3
Full Baths 2
Condo Fees $3,314/qua
HOA Y/N No
Originating Board Naples
Year Built 1990
Annual Tax Amount $5,071
Tax Year 2023
Property Description
Located within the highly sought-after Bonita Bay community, this home is close to walking/biking trails, three parks, a full-service marina, and a waterfront restaurant. Don't miss out on this incredible opportunity to live in one of Southwest Florida's premier locations—schedule your private tour today!
Location
State FL
County Lee
Area Bonita Bay
Rooms
Bedroom Description Split Bedrooms
Dining Room Breakfast Bar, Dining - Living
Kitchen Pantry
Interior
Interior Features Built-In Cabinets, Fire Sprinkler, Foyer, Laundry Tub, Pantry, Smoke Detectors, Walk-In Closet(s)
Heating Central Electric
Flooring Tile
Equipment Auto Garage Door, Cooktop - Electric, Dishwasher, Dryer, Microwave, Refrigerator/Icemaker, Self Cleaning Oven, Smoke Detector, Washer, Washer/Dryer Hookup
Furnishings Furnished
Fireplace No
Appliance Electric Cooktop, Dishwasher, Dryer, Microwave, Refrigerator/Icemaker, Self Cleaning Oven, Washer
Heat Source Central Electric
Exterior
Exterior Feature Glass Porch
Garage 2 Assigned, Guest, Under Bldg Closed, Attached
Garage Spaces 2.0
Community Features Park, Restaurant, Sidewalks, Street Lights, Tennis Court(s), Gated, Golf
Amenities Available Barbecue, Beach - Private, Beach Access, Beach Club Available, Bike And Jog Path, Bocce Court, Community Boat Dock, Community Boat Ramp, Park, Internet Access, Pickleball, Play Area, Private Membership, Restaurant, Sidewalk, Streetlight, Tennis Court(s), Trash Chute, Underground Utility
Waterfront No
Waterfront Description None
View Y/N Yes
View Golf Course
Roof Type Tile
Street Surface Paved
Total Parking Spaces 2
Garage Yes
Private Pool No
Building
Lot Description Regular
Building Description Concrete Block,Stucco, DSL/Cable Available
Story 1
Water Central
Architectural Style Mid Rise (4-7)
Level or Stories 1
Structure Type Concrete Block,Stucco
New Construction No
Others
Pets Allowed Limits
Senior Community No
Tax ID 28-47-25-B4-01105.2030
Ownership Condo
Security Features Smoke Detector(s),Gated Community,Fire Sprinkler System
Num of Pet 2







