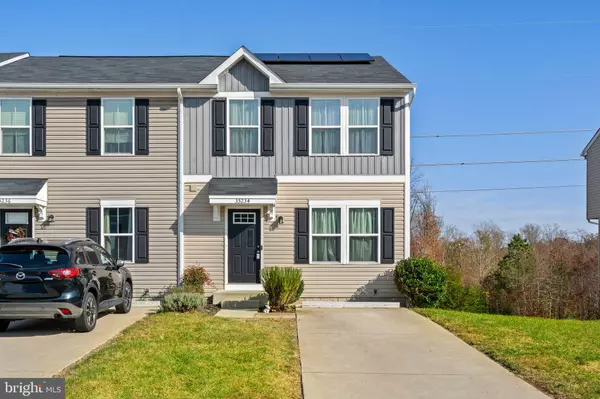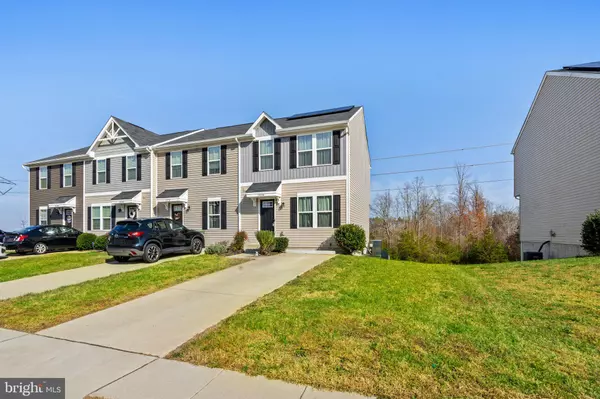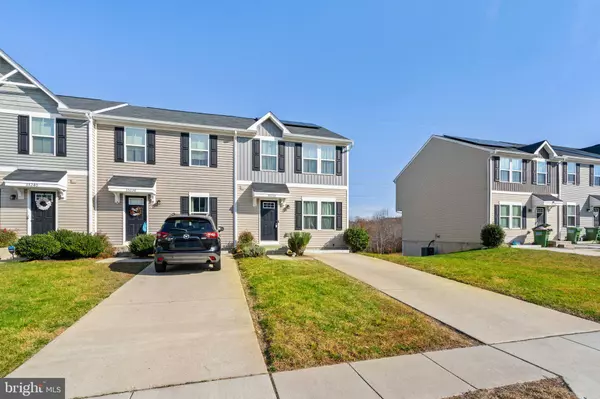
35234 SARA CT Locust Grove, VA 22508
3 Beds
3 Baths
1,800 SqFt
UPDATED:
11/20/2024 08:22 PM
Key Details
Property Type Townhouse
Sub Type End of Row/Townhouse
Listing Status Active
Purchase Type For Rent
Square Footage 1,800 sqft
Subdivision Germanna Heights
MLS Listing ID VAOR2008370
Style Colonial
Bedrooms 3
Full Baths 2
Half Baths 1
HOA Fees $524/ann
HOA Y/N Y
Abv Grd Liv Area 1,800
Originating Board BRIGHT
Year Built 2018
Lot Size 3,963 Sqft
Acres 0.09
Property Description
Location
State VA
County Orange
Zoning R4
Rooms
Other Rooms Living Room, Dining Room, Primary Bedroom, Bedroom 2, Bedroom 3, Kitchen, Bathroom 1, Bathroom 2, Bathroom 3
Basement Unfinished, Rough Bath Plumb, Walkout Level
Interior
Interior Features Carpet, Dining Area, Floor Plan - Traditional, Kitchen - Island, Window Treatments
Hot Water Electric
Heating Heat Pump(s), Solar - Active
Cooling Central A/C
Flooring Carpet, Laminate Plank
Equipment Built-In Microwave, Dishwasher, Disposal, Dryer, Icemaker, Washer, Stove, Refrigerator
Fireplace N
Appliance Built-In Microwave, Dishwasher, Disposal, Dryer, Icemaker, Washer, Stove, Refrigerator
Heat Source Electric
Laundry Upper Floor
Exterior
Exterior Feature Deck(s), Patio(s)
Fence Privacy, Rear
Utilities Available Cable TV Available
Amenities Available Common Grounds
Water Access N
View Trees/Woods
Roof Type Shingle
Street Surface Paved
Accessibility None
Porch Deck(s), Patio(s)
Garage N
Building
Lot Description Backs to Trees
Story 3
Foundation Slab
Sewer Public Sewer
Water Public
Architectural Style Colonial
Level or Stories 3
Additional Building Above Grade, Below Grade
New Construction N
Schools
School District Orange County Public Schools
Others
Pets Allowed Y
HOA Fee Include Common Area Maintenance
Senior Community No
Tax ID 012C0030001130
Ownership Other
SqFt Source Estimated
Miscellaneous HOA/Condo Fee
Pets Allowed Case by Case Basis







