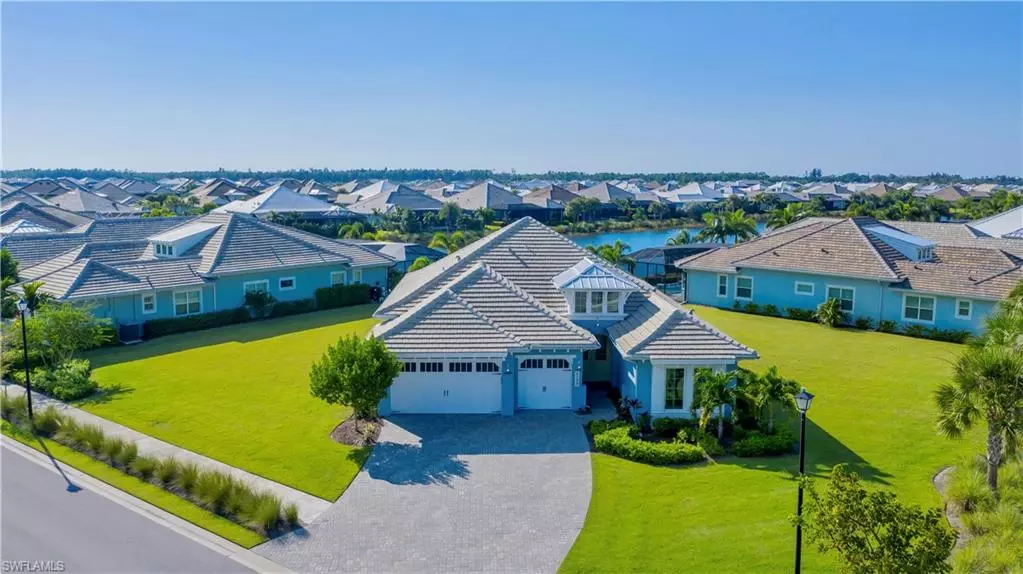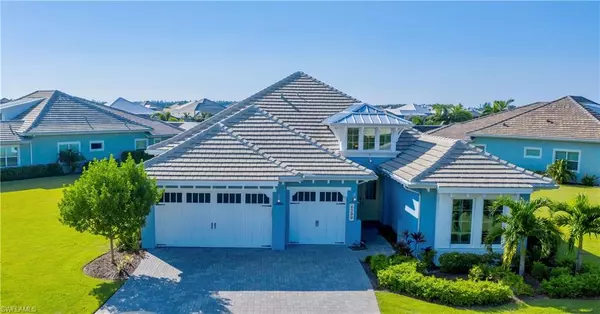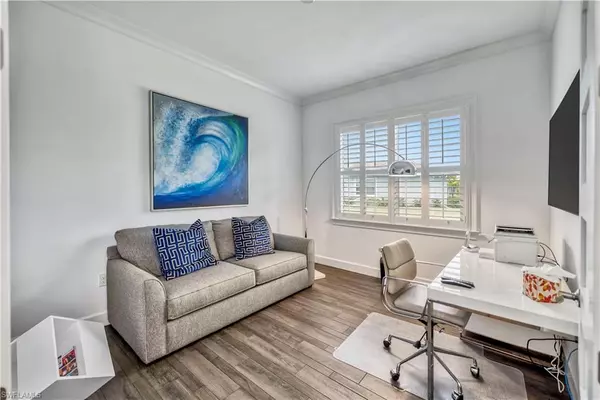
6399 Warwick AVE Naples, FL 34113
2 Beds
2 Baths
2,358 SqFt
UPDATED:
11/26/2024 08:01 PM
Key Details
Property Type Single Family Home
Sub Type Ranch,Single Family Residence
Listing Status Active
Purchase Type For Sale
Square Footage 2,358 sqft
Price per Sqft $720
Subdivision Isles Of Collier Preserve
MLS Listing ID 224094056
Bedrooms 2
Full Baths 2
HOA Y/N No
Originating Board Naples
Year Built 2018
Annual Tax Amount $8,332
Tax Year 2021
Lot Size 2,178 Sqft
Acres 0.05
Property Description
Looking for amenities? Isles of Collier Preserve is one of the most highly sought after communities offering a resort style pool, fitness center, tennis/pickle ball facilities, kayak and paddle board launch sites, 8 miles of hiking trails, a dog park and more. Pick up a refreshing drink or dine at the beautiful Overlook Bar and Grill without leaving the community. Located just minutes from downtown Naples and some of the best shopping, dining and beaches in all of Naples.
Your opportunity is here, don’t miss it.
Location
State FL
County Collier
Area Isles Of Collier Preserve
Rooms
Bedroom Description Split Bedrooms
Dining Room Dining - Living
Kitchen Island
Interior
Interior Features Built-In Cabinets, Foyer, Laundry Tub, Pantry, Smoke Detectors, Tray Ceiling(s), Walk-In Closet(s)
Heating Central Electric
Flooring Tile
Equipment Auto Garage Door, Cooktop - Electric, Dishwasher, Disposal, Dryer, Microwave, Range, Refrigerator/Icemaker, Self Cleaning Oven, Smoke Detector, Washer, Wine Cooler
Furnishings Furnished
Fireplace No
Appliance Electric Cooktop, Dishwasher, Disposal, Dryer, Microwave, Range, Refrigerator/Icemaker, Self Cleaning Oven, Washer, Wine Cooler
Heat Source Central Electric
Exterior
Exterior Feature Screened Lanai/Porch
Garage Driveway Paved, Attached
Garage Spaces 3.0
Pool Community, Below Ground, Electric Heat
Community Features Clubhouse, Pool, Dog Park, Fitness Center, Restaurant, Street Lights, Tennis Court(s), Gated
Amenities Available Basketball Court, Barbecue, Bike And Jog Path, Bocce Court, Clubhouse, Pool, Spa/Hot Tub, Dog Park, Fitness Center, Pickleball, Play Area, Restaurant, Streetlight, Tennis Court(s)
Waterfront Description Lake
View Y/N Yes
View Lake, Landscaped Area
Roof Type Slate
Street Surface Paved
Total Parking Spaces 3
Garage Yes
Private Pool Yes
Building
Lot Description Irregular Lot, Oversize
Story 1
Water Central
Architectural Style Ranch, Single Family
Level or Stories 1
Structure Type Concrete Block,Stucco
New Construction No
Others
Pets Allowed With Approval
Senior Community No
Tax ID 52505035447
Ownership Single Family
Security Features Smoke Detector(s),Gated Community







